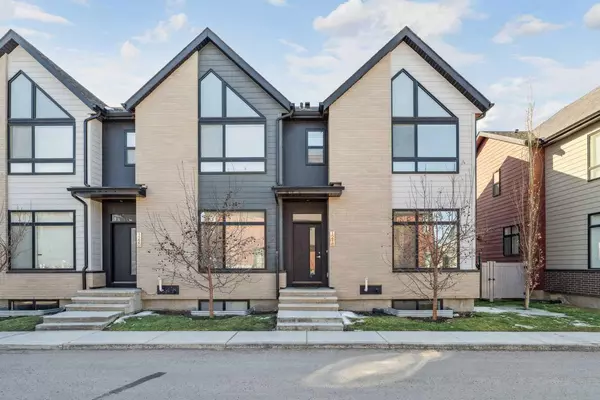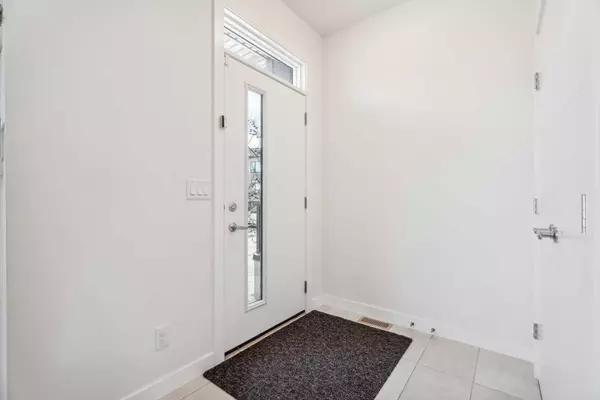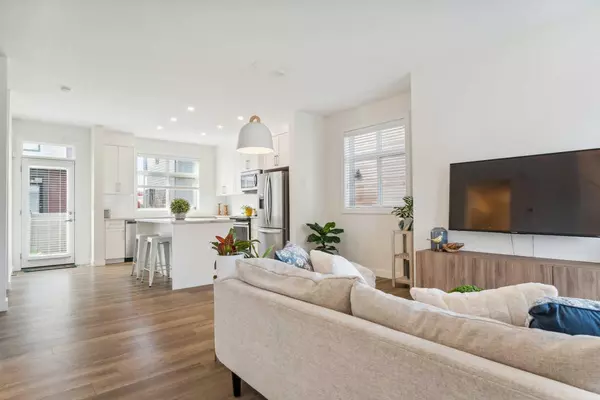For more information regarding the value of a property, please contact us for a free consultation.
1218 Sage Meadows GDNS NW Calgary, AB T3P1K3
Want to know what your home might be worth? Contact us for a FREE valuation!

Our team is ready to help you sell your home for the highest possible price ASAP
Key Details
Sold Price $520,000
Property Type Townhouse
Sub Type Row/Townhouse
Listing Status Sold
Purchase Type For Sale
Square Footage 1,243 sqft
Price per Sqft $418
Subdivision Sage Hill
MLS® Listing ID A2114057
Sold Date 03/26/24
Style 2 Storey
Bedrooms 3
Full Baths 3
Half Baths 1
Condo Fees $288
Originating Board Calgary
Year Built 2018
Annual Tax Amount $2,198
Tax Year 2023
Lot Size 1,340 Sqft
Acres 0.03
Property Description
Welcome to 1218 Sage Meadows Gardens NW! As you enter this END unit you are greeted with a flood of natural light via a number of energy efficient and QUIET triple pane windows. Wide plank laminate flooring flows through the generously sized living room with built in media console, the dining area, and the sleek kitchen.
This kitchen is sure to please your inner chef boasting an oversized kitchen island, quartz countertops, ample cabinetry and stainless steel appliances.
Up a couple of steps you will find a convenient 2 piece bath and then beyond you will find 2 sizable bedrooms, BOTH with ensuites and BOTH with walk-in closets! The ‘primary’ has a stunning 14 ft vaulted ceiling! The laundry room (NOT a closet) is also ideally located on the upper level.
The basement of this home has been FULLY finished by the builder, with a utility/storage room, recreation room, third bedroom and full bathroom that provide ample space for guests or a growing family. Out back is one of the BIGGEST private fully fenced yards in the complex complete with in-ground sprinklers.
Close to great schools, walking paths, parks and blocks away from Creekside shopping center this is a perfect location! Check out the virtual tour and book your in person showing today!
Location
Province AB
County Calgary
Area Cal Zone N
Zoning M-1 d60
Direction E
Rooms
Basement Finished, Full
Interior
Interior Features Closet Organizers, Double Vanity, Granite Counters, High Ceilings, Recessed Lighting, Vaulted Ceiling(s), Walk-In Closet(s)
Heating Forced Air
Cooling Rough-In
Flooring Carpet, Ceramic Tile, Laminate
Appliance Dishwasher, Dryer, Electric Range, Microwave Hood Fan, Refrigerator, Washer, Window Coverings
Laundry Upper Level
Exterior
Parking Features Stall
Garage Description Stall
Fence Fenced
Community Features Park, Playground, Schools Nearby, Shopping Nearby, Sidewalks, Street Lights, Walking/Bike Paths
Amenities Available Parking, Playground, Snow Removal, Trash, Visitor Parking
Roof Type Asphalt Shingle
Porch None
Lot Frontage 25.89
Exposure E
Total Parking Spaces 1
Building
Lot Description Back Yard, Lawn, Level, Underground Sprinklers, Rectangular Lot
Foundation Poured Concrete
Architectural Style 2 Storey
Level or Stories Two
Structure Type Brick,Cement Fiber Board,Concrete
Others
HOA Fee Include Common Area Maintenance,Insurance,Parking,Professional Management,Reserve Fund Contributions,Snow Removal,Trash
Restrictions None Known
Ownership Private
Pets Description Yes
Read Less
GET MORE INFORMATION



