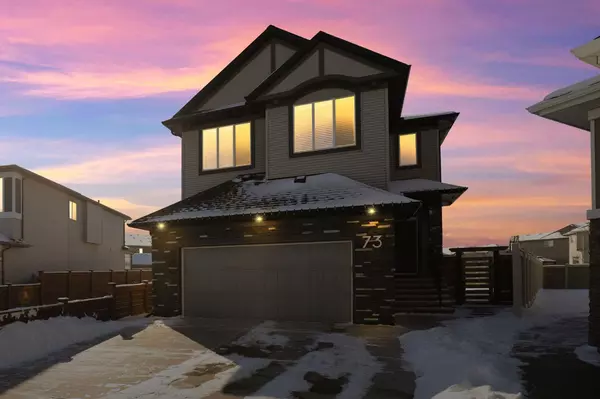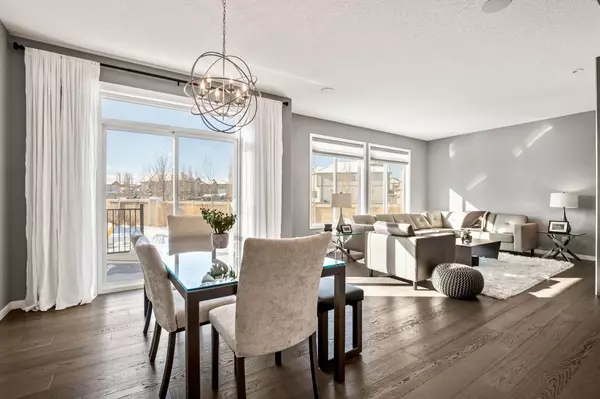For more information regarding the value of a property, please contact us for a free consultation.
73 Sage Bluff Close NW Calgary, AB T3R 0X7
Want to know what your home might be worth? Contact us for a FREE valuation!

Our team is ready to help you sell your home for the highest possible price ASAP
Key Details
Sold Price $875,000
Property Type Single Family Home
Sub Type Detached
Listing Status Sold
Purchase Type For Sale
Square Footage 2,496 sqft
Price per Sqft $350
Subdivision Sage Hill
MLS® Listing ID A2112419
Sold Date 03/26/24
Style 2 Storey
Bedrooms 3
Full Baths 2
Half Baths 1
Originating Board Calgary
Year Built 2016
Annual Tax Amount $5,162
Tax Year 2023
Lot Size 6,705 Sqft
Acres 0.15
Property Description
Welcome home to 73 Sage Bluff Close! This spacious and beautifully designed 2 storey home offers 3 Beds & 2.5 Baths, w/ 2500 sq. ft. of upgraded space that is meticulously maintained and shows like new. Sunny South West Facing BackYard on a Pie Lot | 9’ Ceiling throughout the Main Floor| Private Covered Patio Space w/2 Way Fireplace | Private Office w/ French Door on the 2nd Level | Upgraded Stainless Steel Appliances | Double Oversized Attached Garage 21 x 21.5 | Air Conditioning | Oversized Patio and Shed | Professionally Landscaped and Fenced Yard!
As you step into this gorgeous home you will immediately be welcomed by a soaring 2 storey foyer. Extras you will find included upgraded lighting throughout, top down Hunter Douglas window coverings, hardwood floors, air conditioning and so much more! The gourmet kitchen offers a large island & eating Bar (79” x 67”) amazing for entertaining, quartz countertops, and a walk through butler’s pantry with custom built wine racks. As well as stainless steel upgraded appliances including gas stove and hood fan and instant hot water tap. The open concept dining room gives plenty of space for a large table and adjoining living room with feature gas fireplace with floor to ceiling tile. From the kitchen you will love the private covered patio with 2 way fireplace that is perfect for outdoor dining and late night evenings watching the game.
Heading to the upper level you will find a large entertainment bonus room perfect for movie nights. The primary suite has been upgraded with an attached office/nursery/or potential home gym. The ensuite is a luxurious spa-like space featuring a double vanity w/quartz countertops, soaker tub, 10ml glass shower with custom tile to the ceiling. A generous walk-in closet and very convenient laundry room are also accessed through the master suite. There are 2 additional bedrooms sharing a 4 pc bath completing this upper level. The unfinished basement awaits your design ideas and finishing touches, the possibilities is limitless! This wonderful home also offers a fully fenced and professionally landscaped yard on a large pie-shaped lot (6705 sq. ft. lot) with a extended composite deck which gives you and your family and friends plenty of outdoor space. There is also a gasoline and power available for a future hot tub. The oversized garage is 484 sqft measuring 21 x 21.5 and also comes with a gas line for a future garage heater. Just a few steps to Shopping centers (Sage Hill Quarter), supermarkets, and Parks. Easy access to Stoney Trail making your commute seamless. Come see this beautiful home today!
Location
Province AB
County Calgary
Area Cal Zone N
Zoning R-1s
Direction NE
Rooms
Basement Full, Unfinished
Interior
Interior Features Breakfast Bar, Built-in Features, Double Vanity, French Door, High Ceilings, Kitchen Island, No Animal Home, No Smoking Home, Pantry, Quartz Counters, See Remarks, Walk-In Closet(s), Wired for Sound
Heating Forced Air, Natural Gas
Cooling Central Air
Flooring Carpet, Hardwood, Tile
Fireplaces Number 1
Fireplaces Type Double Sided, Gas
Appliance Dishwasher, Gas Stove, Microwave, Refrigerator, Washer/Dryer
Laundry Upper Level
Exterior
Garage Double Garage Attached
Garage Spaces 2.0
Garage Description Double Garage Attached
Fence Fenced
Community Features Park, Playground, Shopping Nearby
Roof Type Asphalt Shingle
Porch Deck
Lot Frontage 24.87
Total Parking Spaces 4
Building
Lot Description Back Yard, Landscaped, Pie Shaped Lot, See Remarks
Foundation Poured Concrete
Architectural Style 2 Storey
Level or Stories Two
Structure Type Vinyl Siding,Wood Frame
Others
Restrictions None Known
Tax ID 82921512
Ownership Private
Read Less
GET MORE INFORMATION



