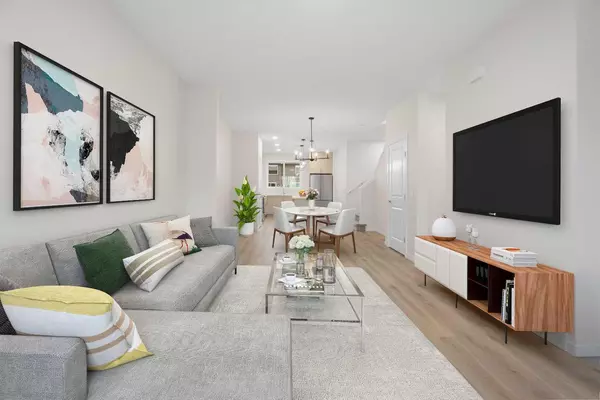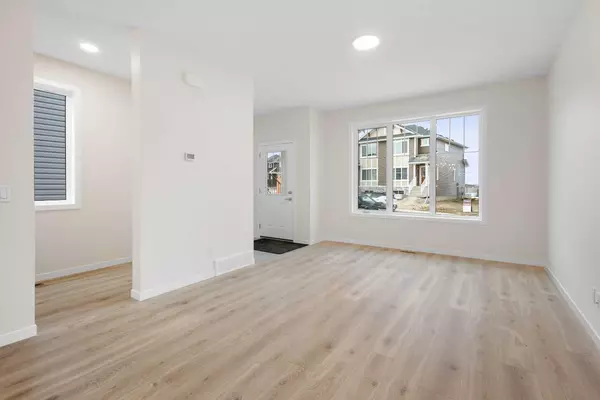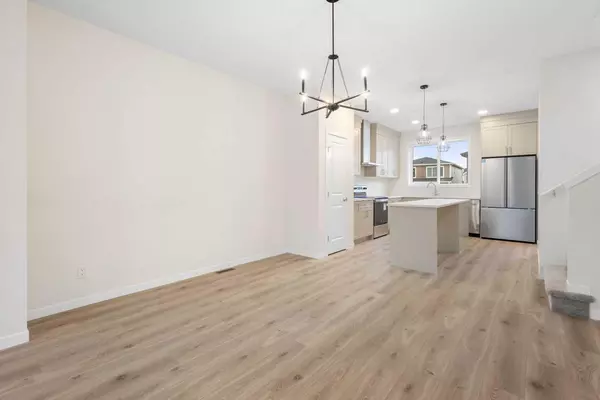For more information regarding the value of a property, please contact us for a free consultation.
75 Sage Hill LN NW Calgary, AB T3R 2B3
Want to know what your home might be worth? Contact us for a FREE valuation!

Our team is ready to help you sell your home for the highest possible price ASAP
Key Details
Sold Price $620,000
Property Type Single Family Home
Sub Type Semi Detached (Half Duplex)
Listing Status Sold
Purchase Type For Sale
Square Footage 1,591 sqft
Price per Sqft $389
Subdivision Sage Hill
MLS® Listing ID A2115629
Sold Date 03/28/24
Style 2 Storey,Side by Side
Bedrooms 3
Full Baths 2
Half Baths 1
HOA Fees $12/ann
HOA Y/N 1
Originating Board Calgary
Year Built 2024
Tax Year 2023
Lot Size 283 Sqft
Acres 0.01
Property Description
Brand new 2 storey home with a modern design, sunny south yard, walking distance to shopping plaza and transit hub. With separate side door entrance. Pie shape lot allow room to build double car garage plus additional parking stall or RV parking! Tons of upgrade throughout, including upgraded cabinets, quarts counter top, appliances, double sink in Ensuite, extra windows, lighting etc. There is also upgraded concrete sidewalk and landing connect to the side entrance! Meticulously crafted with neutral hues, a stylish designer aesthetic and an ideal floor plan that takes full advantage of the natural light. The open floor plan encourages relaxation in the inviting living room and time spent together gathered over a delicious meal in the dining room. Clear sightline promote unobstructed conversations with family and guests. Culinary adventures are inspired in the stunning kitchen featuring an abundance of full-height cabinetry, a large breakfast bar centre island, timeless subway tile backsplash and stainless steel appliances. A mainfloor den offers a quiet escape for work, study and hobbies. Conveniently a mudroom and a powder room complete this level. Convene in the upper level bonus room and enjoy engaging movies and family game nights. This level is also home to 3 spacious bedrooms including the indulgent primary suite with a large walk-in closet and a private 5-piece ensuite boasting dual sinks. The 4-piece family bathroom is also beautifully styled in the same warm and inviting finishes as the rest of the home. Laundry is conveniently located on this level, no need to haul loads up and down the stairs! This extraordinary home has it all including an unsurpassable location within this young and vibrant neighbourhood. An extensive pathway winds throughout the community traveling by charming ponds and tranquil natural areas. A wealth of parks and every amenity, big box stores and diverse restaurants ensure everything you need is close at hand. Don’t miss your chance at this beautiful, amazingly located brand new home!
Location
Province AB
County Calgary
Area Cal Zone N
Zoning R-G
Direction N
Rooms
Basement Separate/Exterior Entry, Full
Interior
Interior Features Breakfast Bar, Double Vanity, Kitchen Island, No Animal Home, No Smoking Home, Open Floorplan, Pantry, Recessed Lighting, Separate Entrance, Soaking Tub, Storage, Walk-In Closet(s)
Heating Forced Air, Natural Gas
Cooling None
Flooring Carpet, Laminate, Tile
Appliance Dishwasher, Electric Stove, Range Hood, Refrigerator
Laundry Upper Level
Exterior
Garage Parking Pad
Garage Description Parking Pad
Fence None
Community Features Park, Playground, Schools Nearby, Shopping Nearby, Walking/Bike Paths
Amenities Available Park, Playground
Roof Type Asphalt Shingle
Porch None
Lot Frontage 20.6
Exposure N
Total Parking Spaces 2
Building
Lot Description Back Lane, Back Yard
Foundation Poured Concrete
Architectural Style 2 Storey, Side by Side
Level or Stories Two
Structure Type Vinyl Siding,Wood Frame
New Construction 1
Others
Restrictions None Known
Ownership Private
Read Less
GET MORE INFORMATION



