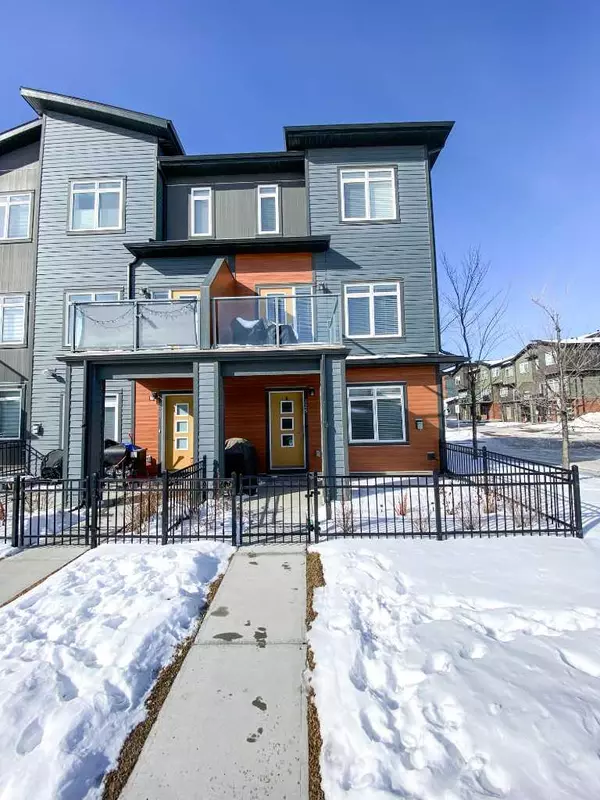For more information regarding the value of a property, please contact us for a free consultation.
225 Sage Bluff DR NW Calgary, AB T3R 1T5
Want to know what your home might be worth? Contact us for a FREE valuation!

Our team is ready to help you sell your home for the highest possible price ASAP
Key Details
Sold Price $541,000
Property Type Townhouse
Sub Type Row/Townhouse
Listing Status Sold
Purchase Type For Sale
Square Footage 1,536 sqft
Price per Sqft $352
Subdivision Sage Hill
MLS® Listing ID A2113180
Sold Date 04/02/24
Style 3 Storey
Bedrooms 3
Full Baths 2
Half Baths 1
Condo Fees $254
HOA Fees $8/ann
HOA Y/N 1
Originating Board Calgary
Year Built 2019
Annual Tax Amount $2,461
Tax Year 2023
Property Description
Dreaming of a modern townhouse in Calgary?
Look no further! This 2019 model features an open concept design, with quartz counters, stainless steel kitchen appliances, and a front patio for relaxing. This spacious corner unit gets lots of sunlight with its extra windows and second level balcony. There are three bedrooms plus an office, as well as a double garage, making it an ideal place to call home.
Located in the desirable community of Sage Hill, there are schools, retail shops, restaurants, and recreation places just a few minutes’ drive away.
This unit won't last long. Make it yours today!
Location
Province AB
County Calgary
Area Cal Zone N
Zoning M-1d74
Direction E
Rooms
Basement None
Interior
Interior Features Kitchen Island, No Animal Home, No Smoking Home, Quartz Counters
Heating Forced Air
Cooling None
Flooring Carpet, Laminate, Tile
Appliance Dishwasher, Dryer, Electric Stove, Microwave Hood Fan, Refrigerator, Washer, Window Coverings
Laundry Laundry Room, Main Level
Exterior
Garage Double Garage Attached
Garage Spaces 2.0
Garage Description Double Garage Attached
Fence Fenced
Community Features Park, Playground, Schools Nearby, Shopping Nearby, Sidewalks, Street Lights, Walking/Bike Paths
Amenities Available Visitor Parking
Roof Type Asphalt Shingle
Porch Balcony(s), Front Porch
Total Parking Spaces 2
Building
Lot Description Corner Lot
Foundation Poured Concrete
Architectural Style 3 Storey
Level or Stories Three Or More
Structure Type Vinyl Siding,Wood Frame
Others
HOA Fee Include Common Area Maintenance,Insurance,Maintenance Grounds,Professional Management,Reserve Fund Contributions,Snow Removal
Restrictions None Known
Tax ID 83228346
Ownership Private
Pets Description Yes
Read Less
GET MORE INFORMATION



