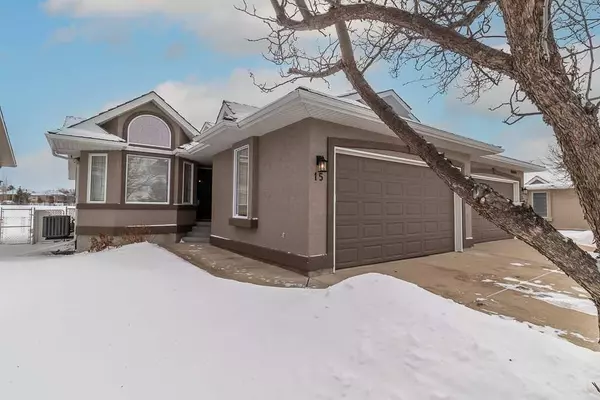For more information regarding the value of a property, please contact us for a free consultation.
15 AINSWORTH CRES Red Deer, AB T4R2V3
Want to know what your home might be worth? Contact us for a FREE valuation!

Our team is ready to help you sell your home for the highest possible price ASAP
Key Details
Sold Price $469,500
Property Type Single Family Home
Sub Type Semi Detached (Half Duplex)
Listing Status Sold
Purchase Type For Sale
Square Footage 1,282 sqft
Price per Sqft $366
Subdivision Anders South
MLS® Listing ID A2110393
Sold Date 04/04/24
Style Bungalow,Side by Side
Bedrooms 3
Full Baths 3
Originating Board Central Alberta
Year Built 2000
Annual Tax Amount $3,890
Tax Year 2023
Lot Size 4,133 Sqft
Acres 0.09
Property Description
BEAUTIFUL PARK VIEW! EXCEPTIONAL ONE OWNER HOME!! BRIGHT AND FRESH WITH LOTS OF NATURAL SUNLIGHT. Fully Developed Bungalow Just Steps From ANDER'S LAKE WALKING PATHS. Open Plan! Sitting or Reading Room Off Front Foyer. Large Beautiful Kitchen With Maple Cabinets, Maple Hardwood, Pantry, Island, Granite Counter Tops, Plenty of Cabinets And Handy Sandwich Bar. Spacious Living Room With Vaulted Ceiling, 3 Sided Gas Fireplace. And Picture Window View to Large Gorgeous Park. Primary Bedroom With Double Closets And A 4 Piece Ensuite (Double Sinks), Another Bedroom or Den and A 4 Piece Main Bathroom and Main Floor Laundry Complete The Main Floor. Fully Developed Lower Level With Underfloor Heat. Warm Inviting Family Room, Games Room, Bedroom, Another Bedroom or Office, a 3 Piece Bathroom and A Fully Finished Furnace Room With Sink And Extra Storage. Front Attached Double Garage Is Fully Finished.. Rear Yard With The Covered Deck, Cement Patio and A Super, Well Groomed Apple Tree With Large, Delicious September Ruby Apples and Looking Out to The Park. House Is Cooled with Central Air Conditioning. Builder's Additions to Original Plan Include Larger Picture Window, Pantry, and Increased Square Footage.. Easy to View. Quick Possession is Available!
Location
Province AB
County Red Deer
Zoning R1A
Direction W
Rooms
Basement Finished, Full
Interior
Interior Features Breakfast Bar, Ceiling Fan(s), Central Vacuum, Granite Counters, Kitchen Island, Pantry, Vinyl Windows, Walk-In Closet(s)
Heating Forced Air, Natural Gas
Cooling Central Air
Flooring Carpet, Ceramic Tile, Hardwood, Linoleum
Fireplaces Number 1
Fireplaces Type Gas, Living Room, Three-Sided
Appliance Central Air Conditioner, Dishwasher, Dryer, Microwave, Washer
Laundry Main Level
Exterior
Garage Concrete Driveway, Double Garage Attached, Front Drive
Garage Spaces 2.0
Garage Description Concrete Driveway, Double Garage Attached, Front Drive
Fence Fenced
Community Features Lake, Park, Playground, Schools Nearby, Shopping Nearby, Sidewalks, Street Lights
Roof Type Shake,Wood
Porch Deck, Patio
Lot Frontage 35.99
Parking Type Concrete Driveway, Double Garage Attached, Front Drive
Total Parking Spaces 2
Building
Lot Description Backs on to Park/Green Space, Fruit Trees/Shrub(s), No Neighbours Behind, Landscaped
Foundation Poured Concrete
Architectural Style Bungalow, Side by Side
Level or Stories One
Structure Type Wood Frame
Others
Restrictions None Known
Tax ID 83337063
Ownership Private
Read Less
GET MORE INFORMATION



