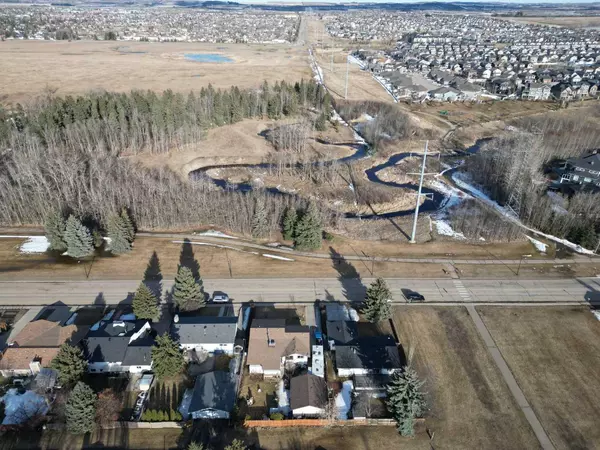For more information regarding the value of a property, please contact us for a free consultation.
387 Barrett Drive Red Deer, AB T4R 1J2
Want to know what your home might be worth? Contact us for a FREE valuation!

Our team is ready to help you sell your home for the highest possible price ASAP
Key Details
Sold Price $330,000
Property Type Single Family Home
Sub Type Detached
Listing Status Sold
Purchase Type For Sale
Square Footage 1,534 sqft
Price per Sqft $215
Subdivision Bower
MLS® Listing ID A2119551
Sold Date 04/04/24
Style Bi-Level
Bedrooms 5
Full Baths 3
Originating Board Central Alberta
Year Built 1979
Annual Tax Amount $3,100
Tax Year 2023
Lot Size 7,680 Sqft
Acres 0.18
Property Description
Welcome to this beautiful 5 bedroom home located on a large mature lot in the prestigious Bower neighbourhood of Red Deer. This house is located across from a green belt which has an abundance of walking and biking paths for you to enjoy. A Double detached garage and fully fenced yard. Spacious main floor that boasts a gas fireplace, large sunroom and an enclosed covered deck. Some of the windows have been updated including the large main front window. This home has great character from the wood accents to the light fixtures and amazing chandelier. Ceiling fans are found throughout this home. Located close to the Westerner Park so you can walk to Concerts, Fireworks, Hockey games, and other events that are frequently held there. Shopping, restaurants, and the Bower Mall are all close by. The furnace has been serviced and cleaned every year by a technician and works great. This is the perfect location in the city.
Location
Province AB
County Red Deer
Zoning R1
Direction E
Rooms
Basement Finished, Full
Interior
Interior Features Ceiling Fan(s), Central Vacuum, Laminate Counters
Heating Forced Air, Natural Gas
Cooling None
Flooring Ceramic Tile, Hardwood
Fireplaces Number 1
Fireplaces Type Gas
Appliance Dishwasher, Freezer, Refrigerator, Stove(s), Washer/Dryer
Laundry Lower Level
Exterior
Garage Double Garage Detached
Garage Spaces 2.0
Garage Description Double Garage Detached
Fence Fenced
Community Features Park, Playground, Schools Nearby, Shopping Nearby, Sidewalks, Street Lights, Walking/Bike Paths
Roof Type Asphalt Shingle
Porch Enclosed, Screened
Lot Frontage 64.0
Parking Type Double Garage Detached
Total Parking Spaces 4
Building
Lot Description Back Lane, Greenbelt
Foundation Poured Concrete
Architectural Style Bi-Level
Level or Stories Bi-Level
Structure Type Vinyl Siding
Others
Restrictions None Known
Tax ID 83337398
Ownership Private
Read Less
GET MORE INFORMATION



