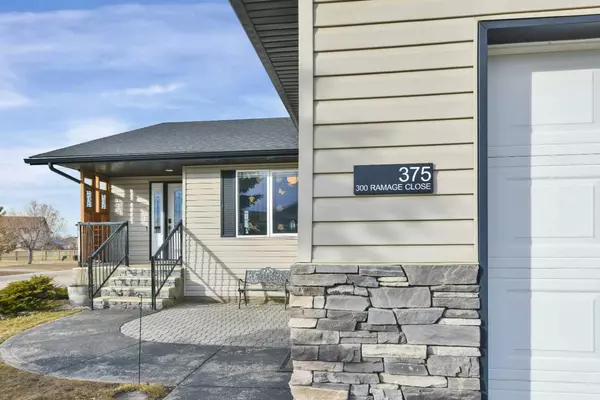For more information regarding the value of a property, please contact us for a free consultation.
375 300 Ramage Close Red Deer, AB T4P 4A6
Want to know what your home might be worth? Contact us for a FREE valuation!

Our team is ready to help you sell your home for the highest possible price ASAP
Key Details
Sold Price $559,000
Property Type Single Family Home
Sub Type Detached
Listing Status Sold
Purchase Type For Sale
Square Footage 1,448 sqft
Price per Sqft $386
Subdivision Rosedale Meadows
MLS® Listing ID A2120843
Sold Date 04/10/24
Style Bungalow
Bedrooms 6
Full Baths 3
Originating Board Central Alberta
Year Built 2003
Annual Tax Amount $4,131
Tax Year 2023
Lot Size 6,472 Sqft
Acres 0.15
Property Description
Homes like this don't come on the market often - 6 bedroom bungalow in the desirable subdivision of Rosedale Meadows. Entire home has recently been painted in warm neutral colors, all new modern light fixtures added throughout the home and all new fixtures in each of the three bathrooms. Large entry way leads you into the home, main floor vaulted ceilings give it an open feeling - evenings in the front room in front of the gas fireplace ( with new mantle ) will be enjoyed by the whole family. Large kitchen with loads of cabinets, quartz countertops and breakfast bar sure to please the cooks in the family - great space for family meals in the dining area with a patio door out to the covered & very private back deck - great spot to chill out after a day of work. Primary bedroom easily accomodates king size furniture, has a walk in closet and ensuite. Other two bedrooms on the main are good size and offer lots of natural light. Main bathroom underwent a complete renovation. Bonus feature of the home is main floor laundry - no more lugging laundry up/down the stairs. The lower level features 3 more bedrooms, large family room - perfect for the kids to hang out in, full bathroom and oversized storage room. Current owners had a gas line & heater added to the attached garage - great for working on a project or two or on one of your vehicles. Yard is fully landscaped, stamped concrete patio, a couple of raised garden beds, two sheds for extra storage - plus there's room in the yard to park your RV. Property is close to the nearby playground, transit routes close by and a short hop to the new retail developments in Timberlands - Tim Hortons , Pizza Hut, convenience store and more. This home must be seen to be appreciated.
Location
Province AB
County Red Deer
Zoning R1
Direction SW
Rooms
Basement Finished, Full
Interior
Interior Features Ceiling Fan(s), Central Vacuum, Jetted Tub, Quartz Counters, Vaulted Ceiling(s), Vinyl Windows
Heating Forced Air, Natural Gas
Cooling Central Air
Flooring Carpet, Ceramic Tile, Laminate
Fireplaces Number 1
Fireplaces Type Gas
Appliance Bar Fridge, Central Air Conditioner, Dishwasher, Garage Control(s), Microwave, Refrigerator, Stove(s), Washer/Dryer, Window Coverings
Laundry Main Level
Exterior
Garage Double Garage Attached, Driveway
Garage Spaces 2.0
Garage Description Double Garage Attached, Driveway
Fence Fenced
Community Features Playground
Roof Type Asphalt Shingle
Porch Deck
Lot Frontage 53.0
Parking Type Double Garage Attached, Driveway
Total Parking Spaces 4
Building
Lot Description Corner Lot, Landscaped, Treed
Foundation Poured Concrete
Architectural Style Bungalow
Level or Stories Two
Structure Type Brick,Vinyl Siding
Others
Restrictions None Known
Tax ID 83309474
Ownership Private
Read Less
GET MORE INFORMATION



