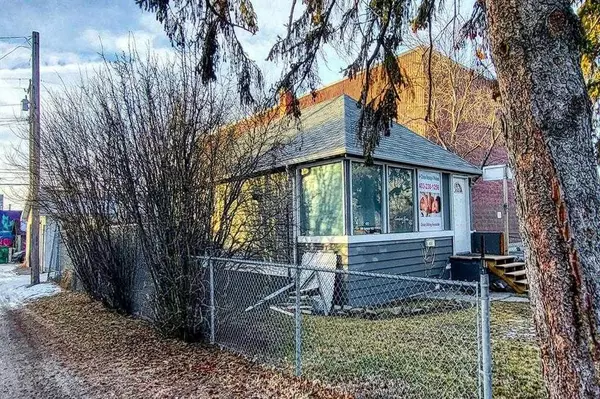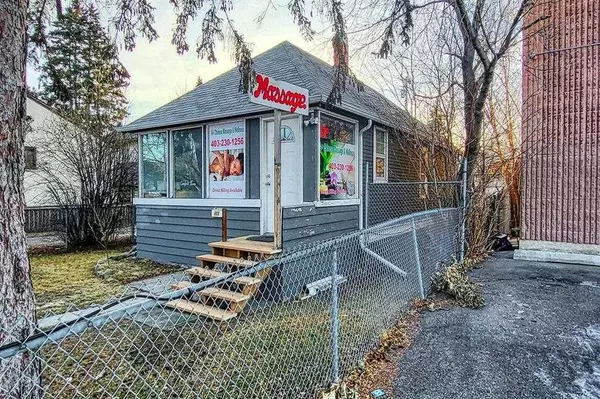For more information regarding the value of a property, please contact us for a free consultation.
411 9 AVE NE Calgary, AB T2E 0V9
Want to know what your home might be worth? Contact us for a FREE valuation!

Our team is ready to help you sell your home for the highest possible price ASAP
Key Details
Sold Price $659,000
Property Type Single Family Home
Sub Type Detached
Listing Status Sold
Purchase Type For Sale
Square Footage 743 sqft
Price per Sqft $886
Subdivision Renfrew
MLS® Listing ID A2113186
Sold Date 04/11/24
Style Bungalow
Bedrooms 2
Full Baths 1
Originating Board Calgary
Year Built 1912
Annual Tax Amount $15,088
Tax Year 2023
Lot Size 4,609 Sqft
Acres 0.11
Property Description
Mixed use zoned lot, Commercial house conversion of 743.34 sq.ft. with a separate warehouse / shop/Garage that is 34' x 24.11' (845 sq.ft.) clear span with an overhead heater. Zoned Commercial Corridor 2 on a 40' x 115' lot. Tenant is on a month to month, and pays $2100/month + Utilities. The shop/garage is vacant but is generally leased for $1800+/month. The house features a large entrance, waiting area, 2 offices, bath, kitchen and laundry. There is a 597 sq.ft. basement for storage. The yard is secured by gated chain link fenced. Visible from Edmonton trail. Conveniently located only minutes to downtown and 16th Avenue. An excellent opportunity for small business, Medical/Chiropractic/Hair Salon/Massage clinic! C-COR2 is primarily a commercial district, but allows residential uses above the first Storey of a building, based on City of Calgary's website.
Location
Province AB
County Calgary
Area Cal Zone Cc
Zoning C-COR2
Direction N
Rooms
Basement None, Unfinished
Interior
Interior Features See Remarks
Heating Forced Air
Cooling None
Flooring Carpet, Ceramic Tile
Appliance None
Laundry Main Level
Exterior
Garage Double Garage Detached
Garage Spaces 2.0
Garage Description Double Garage Detached
Fence Fenced
Community Features None
Roof Type Asphalt Shingle
Porch None
Lot Frontage 12.2
Parking Type Double Garage Detached
Exposure N
Total Parking Spaces 4
Building
Lot Description Back Lane, Back Yard, Backs on to Park/Green Space, Corners Marked, Few Trees, Front Yard, Low Maintenance Landscape, Landscaped, Wedge Shaped Lot, Rectangular Lot
Foundation Poured Concrete
Architectural Style Bungalow
Level or Stories One
Structure Type Concrete,Vinyl Siding,Wood Frame
Others
Restrictions See Remarks
Tax ID 83024839
Ownership Private
Read Less
GET MORE INFORMATION



