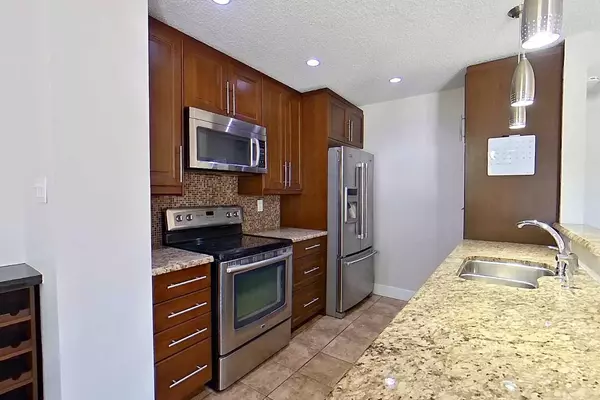For more information regarding the value of a property, please contact us for a free consultation.
152 Signal RD Fort Mcmurray, AB T9H 2Z7
Want to know what your home might be worth? Contact us for a FREE valuation!

Our team is ready to help you sell your home for the highest possible price ASAP
Key Details
Sold Price $305,000
Property Type Single Family Home
Sub Type Semi Detached (Half Duplex)
Listing Status Sold
Purchase Type For Sale
Square Footage 681 sqft
Price per Sqft $447
Subdivision Thickwood
MLS® Listing ID A2092473
Sold Date 04/12/24
Style Split Level,Up/Down
Bedrooms 3
Full Baths 2
Originating Board Fort McMurray
Year Built 1974
Annual Tax Amount $1,667
Tax Year 2023
Lot Size 3,987 Sqft
Acres 0.09
Property Description
Welcome to this picture perfectly clean and freshly painted duplex located in the heart of Thickwood Heights. This property is the perfect starter home for the first time home buyer or as an investment property. The property features nice open concept on the main level with Large Living Room finished with hardwood flooring and good size windows to let in all the natural light, there are garden doors that lead you to the front deck. The kitchen has stainless steel appliances and granite countertops and decorative back splash adjacent to that is the dining area with a built in Coffee bar/ wine bar. The master bedroom upstairs features a walk-in closet and the four piece bathroom finishes off this level.
Down a few stairs and you will find the basement that features two more good size bedrooms with above grade windows that’s one of the reason why I love a bi-level property. There’s also a three piece washroom, laundry, room with stainless steel appliances and a good size family room, which is the perfect place for Friday night movie night. This home has a double detached garage with one additional side stall and still more parking in and in front of the garage. This property is fully fenced which is a great place for the kids and pets to roam. The location is second to none with all the amenities with in walking distance to include the bus route and directly across the street from Save on foods, Dairy Queen and life force herbal healing. The Schools, gas bar, Tim Hortons, McDonald’s and walking trails very close by.
Location
Province AB
County Wood Buffalo
Area Fm Northwest
Zoning R2
Direction NW
Rooms
Basement Finished, Full
Interior
Interior Features Ceiling Fan(s), Chandelier, Granite Counters, Kitchen Island, Vinyl Windows, Walk-In Closet(s)
Heating Forced Air
Cooling Central Air
Flooring Carpet, Ceramic Tile, Hardwood
Appliance Central Air Conditioner, Dishwasher, Microwave, Refrigerator, Stove(s), Washer/Dryer, Window Coverings
Laundry In Basement
Exterior
Garage Double Garage Detached, Parking Pad
Garage Spaces 2.0
Garage Description Double Garage Detached, Parking Pad
Fence Fenced
Community Features Schools Nearby, Shopping Nearby
Roof Type Asphalt Shingle
Porch Deck
Parking Type Double Garage Detached, Parking Pad
Exposure NW
Total Parking Spaces 3
Building
Lot Description Back Lane, Back Yard, Lawn, Landscaped
Foundation Poured Concrete
Architectural Style Split Level, Up/Down
Level or Stories One
Structure Type Cedar,Mixed
Others
Restrictions None Known
Tax ID 83283742
Ownership Private
Read Less
GET MORE INFORMATION



