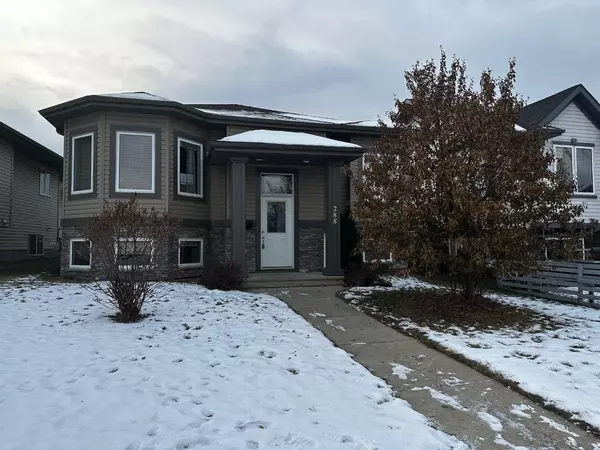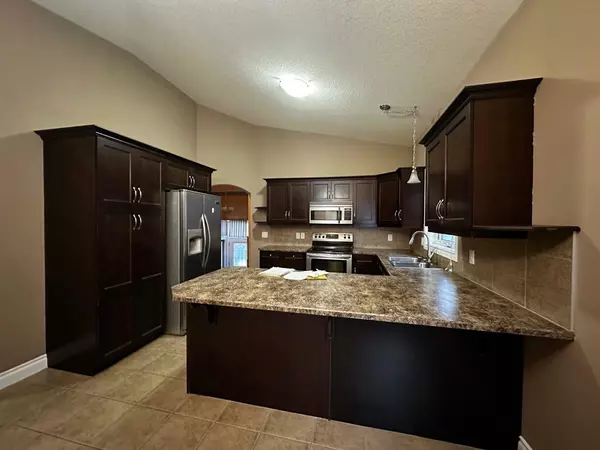For more information regarding the value of a property, please contact us for a free consultation.
288 Swallow WAY Fort Mcmurray, AB T9K0K9
Want to know what your home might be worth? Contact us for a FREE valuation!

Our team is ready to help you sell your home for the highest possible price ASAP
Key Details
Sold Price $415,000
Property Type Single Family Home
Sub Type Detached
Listing Status Sold
Purchase Type For Sale
Square Footage 1,250 sqft
Price per Sqft $332
Subdivision Eagle Ridge
MLS® Listing ID A2100882
Sold Date 04/15/24
Style Bi-Level
Bedrooms 5
Full Baths 3
Originating Board Fort McMurray
Year Built 2008
Annual Tax Amount $2,579
Tax Year 2023
Lot Size 4,622 Sqft
Acres 0.11
Property Description
288 Swallow Way- Your home Located in Eagle Ridge is situated accross from a pond area with walking trails. Your home features rear alley access with an Attached 1.5 car garage and a separate entrance to your In-law space. Your home was built by Alves Developments in 2008; it boasts a large foyer area leading to the oversized living room. The living room has lot's of natural lighting, and beautiful hardwood flooring. The large kitchen area features lot's of countertop and cupboard space giving ample storage space, and a great area for entertaining. The kitchen is open to a large dinette area completed with ceramic tile which also leads to the attached garage and direct access to your back deck with Natural gas hook up for your BBQ. The Main floor also has three Large bedrooms including the Primary suite that has a large walk in closet an dfull en-suite area. The basement is fully equipped with a separate entrance to your In-law suite, a large living area and 2 more bedrooms giving you added living space or an opportunity for rental purposes. Call today!!!
Location
Province AB
County Wood Buffalo
Area Fm Northwest
Zoning R1
Direction N
Rooms
Basement Separate/Exterior Entry, Finished, Full
Interior
Interior Features Laminate Counters, See Remarks, Separate Entrance, Sump Pump(s), Walk-In Closet(s)
Heating Forced Air
Cooling None
Flooring Carpet, Ceramic Tile, Hardwood, Laminate
Fireplaces Number 1
Fireplaces Type Gas
Appliance See Remarks
Laundry Laundry Room
Exterior
Garage Driveway, Single Garage Attached
Garage Spaces 1.0
Garage Description Driveway, Single Garage Attached
Fence Partial
Community Features Schools Nearby, Shopping Nearby, Sidewalks, Street Lights
Roof Type Asphalt Shingle
Porch Balcony(s)
Parking Type Driveway, Single Garage Attached
Total Parking Spaces 3
Building
Lot Description Back Lane, Rectangular Lot, See Remarks
Foundation Poured Concrete
Architectural Style Bi-Level
Level or Stories Bi-Level
Structure Type Wood Frame
Others
Restrictions None Known
Tax ID 83291391
Ownership Other
Read Less
GET MORE INFORMATION



