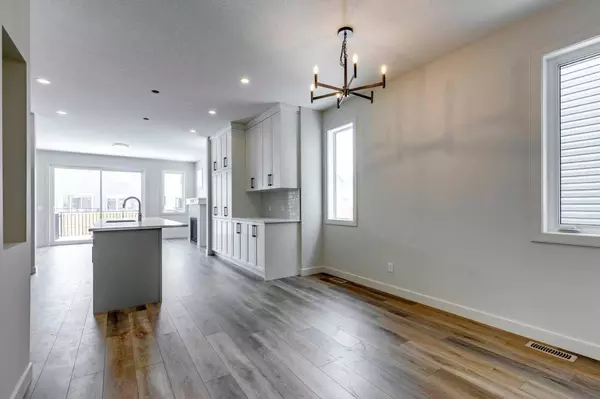For more information regarding the value of a property, please contact us for a free consultation.
196 Emberside HOLW Cochrane, AB T4C2A3
Want to know what your home might be worth? Contact us for a FREE valuation!

Our team is ready to help you sell your home for the highest possible price ASAP
Key Details
Sold Price $690,000
Property Type Single Family Home
Sub Type Detached
Listing Status Sold
Purchase Type For Sale
Square Footage 1,215 sqft
Price per Sqft $567
Subdivision Fireside
MLS® Listing ID A2106037
Sold Date 04/15/24
Style Bungalow
Bedrooms 3
Full Baths 2
Half Baths 1
HOA Fees $4/ann
HOA Y/N 1
Originating Board Central Alberta
Year Built 2024
Tax Year 2023
Lot Size 4,249 Sqft
Acres 0.1
Property Description
Step into the epitome of bungalow living with Janssen Homes, where every corner exudes comfort and style. This charming abode features 9-foot walls on both the main and basement floors, offering a spacious and inviting atmosphere. Boasting 3 beds and 2.5 baths, this home combines modern amenities with timeless appeal. Indulge in the seamless elegance of full-height cabinets with soft-close doors and drawers, complemented by granite or quartz countertops throughout. Enjoy alfresco dining on the rear deck and appreciate the architectural flair of wood and metal railings. Stainless steel appliances, including a gas range and chimney hood, elevate your culinary experience. With ample storage solutions and a double attached garage, this bungalow is designed to streamline and enhance your lifestyle, offering a sanctuary where every detail is crafted to exceed expectation.
Location
Province AB
County Rocky View County
Zoning TBD
Direction S
Rooms
Basement Finished, Full
Interior
Interior Features Double Vanity, Kitchen Island, No Animal Home, No Smoking Home, Open Floorplan, Pantry, Soaking Tub, Stone Counters, Walk-In Closet(s)
Heating Forced Air, Natural Gas
Cooling None
Flooring Carpet, Ceramic Tile, Vinyl Plank
Fireplaces Number 1
Fireplaces Type Decorative, Gas
Appliance Dishwasher, Gas Range, Microwave, Range Hood, Refrigerator
Laundry Main Level
Exterior
Garage Double Garage Attached
Garage Spaces 2.0
Garage Description Double Garage Attached
Fence None
Community Features Park, Playground, Schools Nearby, Shopping Nearby, Sidewalks, Street Lights
Amenities Available None
Roof Type Asphalt Shingle
Porch Deck
Lot Frontage 34.09
Parking Type Double Garage Attached
Total Parking Spaces 4
Building
Lot Description Back Yard
Foundation Poured Concrete
Architectural Style Bungalow
Level or Stories One
Structure Type Stone,Vinyl Siding,Wood Frame
New Construction 1
Others
Restrictions None Known
Ownership Private
Read Less
GET MORE INFORMATION



