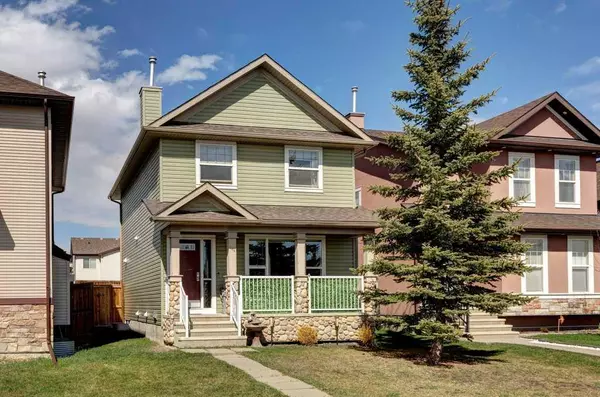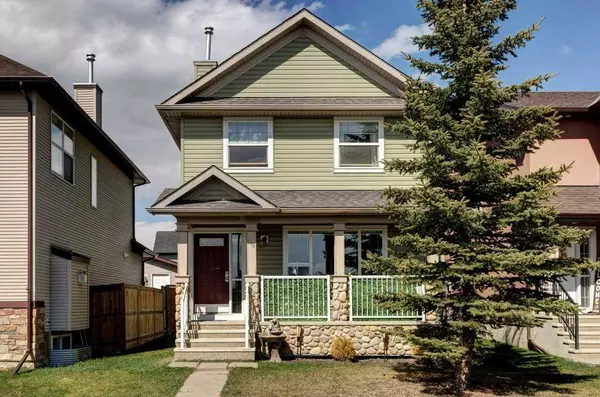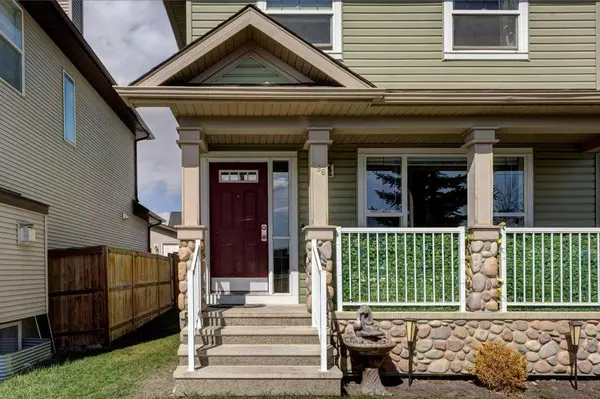For more information regarding the value of a property, please contact us for a free consultation.
196 Silverado Plains Close SW Calgary, AB T2X 0G3
Want to know what your home might be worth? Contact us for a FREE valuation!

Our team is ready to help you sell your home for the highest possible price ASAP
Key Details
Sold Price $560,816
Property Type Single Family Home
Sub Type Detached
Listing Status Sold
Purchase Type For Sale
Square Footage 1,328 sqft
Price per Sqft $422
Subdivision Silverado
MLS® Listing ID A2123444
Sold Date 04/21/24
Style 2 Storey
Bedrooms 3
Full Baths 2
Half Baths 1
HOA Fees $17/ann
HOA Y/N 1
Originating Board Calgary
Year Built 2007
Annual Tax Amount $2,730
Tax Year 2023
Lot Size 3,379 Sqft
Acres 0.08
Property Description
Welcome to this lovely 2 Storey detached Silverado home which is located on a very quiet street facing a large green space and a beautiful playground. This home boasts 3 bedrooms and 2.5 bathrooms. The main floor features a neutral color scheme with lots of natural light, hardwood flooring and newer carpet throughout, a large living room with cozy gas fireplace, spacious kitchen with central island, corner pantry and nice sized dining area, ½ bath, main floor laundry and is open to the rear deck making it perfect for entertaining and enjoying time with family and friends! Upstairs, you will find three spacious bedrooms. The master bedroom features an ENSUITE and WALK-IN CLOSET. The basement is undeveloped and awaiting your design ideas. The home also features a concrete covered porch which spans the entire width of the front of the house and overlooks the green space & park. Recent upgrades include New Siding and New Shingles! There is a parking pad out back for off street parking, expansive backyard and a great little deck for barbecuing and enjoying the great outdoors. The location provides easy access to Somerset C-Train Station, MacLeod Trail and Stoney Trail and is located close to schools, shopping, restaurants, playground, and a multitude of other amenities.
Location
Province AB
County Calgary
Area Cal Zone S
Zoning R-1N
Direction S
Rooms
Basement Full, Unfinished
Interior
Interior Features Kitchen Island, Pantry
Heating Forced Air, Natural Gas
Cooling None
Flooring Carpet, Hardwood, Tile
Fireplaces Number 1
Fireplaces Type Gas, Living Room, Mantle
Appliance Dishwasher, Electric Stove, Refrigerator, Washer/Dryer
Laundry Main Level
Exterior
Garage Parking Pad
Garage Description Parking Pad
Fence Fenced
Community Features Playground, Schools Nearby, Shopping Nearby, Street Lights
Amenities Available Park
Roof Type Asphalt Shingle
Porch Front Porch
Lot Frontage 30.32
Total Parking Spaces 4
Building
Lot Description Back Lane, Back Yard, Front Yard, Landscaped, Street Lighting, Rectangular Lot
Foundation Poured Concrete
Architectural Style 2 Storey
Level or Stories Two
Structure Type Stone,Vinyl Siding
Others
Restrictions Utility Right Of Way
Tax ID 83170265
Ownership Private
Read Less
GET MORE INFORMATION



