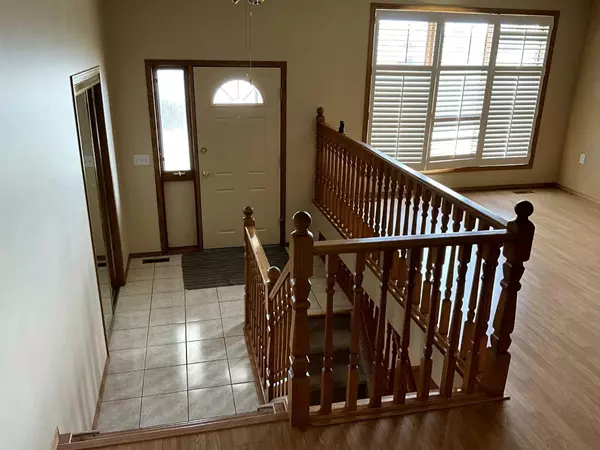For more information regarding the value of a property, please contact us for a free consultation.
3180 17 AVE SE Medicine Hat, AB T1A 8J9
Want to know what your home might be worth? Contact us for a FREE valuation!

Our team is ready to help you sell your home for the highest possible price ASAP
Key Details
Sold Price $397,000
Property Type Single Family Home
Sub Type Detached
Listing Status Sold
Purchase Type For Sale
Square Footage 2,808 sqft
Price per Sqft $141
Subdivision Crestwood-Norwood
MLS® Listing ID A2123424
Sold Date 04/22/24
Style Bi-Level
Bedrooms 3
Full Baths 2
Originating Board Medicine Hat
Year Built 1989
Annual Tax Amount $3,628
Tax Year 2023
Lot Size 6,944 Sqft
Acres 0.16
Property Description
Welcome to your dream home in Norwood, Medicine Hat, Alberta! This exquisite property offers the perfect blend of comfort, convenience, and elegance, promising a lifestyle of luxury and tranquility. Situated in a desirable neighborhood, this home boasts unparalleled features both inside and out.
As you step inside, you're greeted by an inviting atmosphere and a seamless flow throughout the main floor. The living area is spacious and filled with natural light, creating a warm and welcoming ambiance for gatherings with family and friends. Adjacent to the living area is a modern kitchen, equipped with appliances, ample storage space. The kitchen seamlessly transitions to a covered deck, where you can enjoy alfresco dining or simply unwind while taking in the serene views of the backyard.
The main floor also hosts a master bedroom complete with an ensuite bathroom, offering a private retreat for relaxation and rejuvenation. Two additional bedrooms and a well-appointed 4-piece bathroom provide comfort and convenience for family members or guests. Laundry facilities conveniently located on the main floor add to the practicality of this home.
Descending to the basement, you'll discover even more space for entertainment and relaxation. A generously sized family room awaits, featuring a cozy fireplace and a wet bar, perfect for hosting movie nights or casual get-togethers. An additional bedroom and an office room offer flexibility for various lifestyle needs, whether it's a home office or a guest suite. A cold room/storage area provides ample space for storing seasonal items or preserves.
Outside, the backyard awaits, mature trees and, offering privacy. A shed is available for storing yard equipment, keeping your outdoor space tidy and organized. The front yard boasts a well-maintained lawn adorned with underground sprinklers, adding to the charm and curb appeal of the property.
For those with recreational vehicles or additional vehicles, RV parking is conveniently located at the side of the house, providing easy access and storage options. The double attached garage offers space for parking and storage, ensuring convenience and security for your vehicles and belongings.
Located close to the mall and various shops, this home offers unmatched convenience for all your shopping and entertainment needs. Whether you're enjoying the amenities of the city or relaxing in the comfort of your own home, this property truly offers the best of both worlds.
Don't miss the opportunity to make this exceptional property your own. Experience luxury living in Norwood, Medicine Hat—where every detail is designed to elevate your lifestyle. Schedule your private viewing today and prepare to fall in love with your new home!
Location
Province AB
County Medicine Hat
Zoning R-LD
Direction NE
Rooms
Basement Finished, Full
Interior
Interior Features Ceiling Fan(s), Central Vacuum, No Smoking Home, Open Floorplan, Storage, Wet Bar
Heating Forced Air, Natural Gas
Cooling Central Air
Flooring Carpet, Hardwood, Linoleum
Fireplaces Number 1
Fireplaces Type Basement, Gas
Appliance Central Air Conditioner, Dishwasher, Electric Stove, Garage Control(s), Refrigerator, Washer/Dryer, Window Coverings
Laundry Main Level
Exterior
Garage Double Garage Attached, RV Access/Parking
Garage Spaces 2.0
Garage Description Double Garage Attached, RV Access/Parking
Fence Fenced
Community Features Shopping Nearby, Sidewalks, Street Lights
Roof Type Asphalt Shingle
Porch Deck, Enclosed
Lot Frontage 62.0
Parking Type Double Garage Attached, RV Access/Parking
Total Parking Spaces 624
Building
Lot Description Back Lane, Back Yard, City Lot, Front Yard, Lawn, Garden, Landscaped, Private
Foundation Poured Concrete
Architectural Style Bi-Level
Level or Stories Bi-Level
Structure Type Brick,Concrete,Stucco,Wood Frame
Others
Restrictions None Known
Tax ID 83504362
Ownership Private
Read Less
GET MORE INFORMATION



