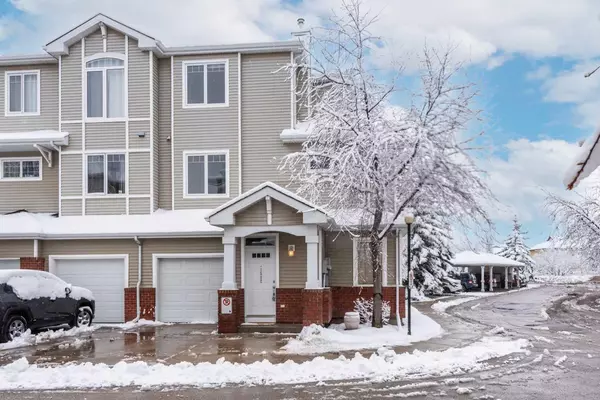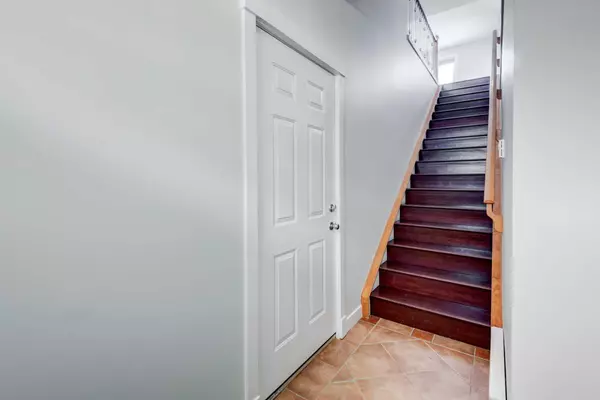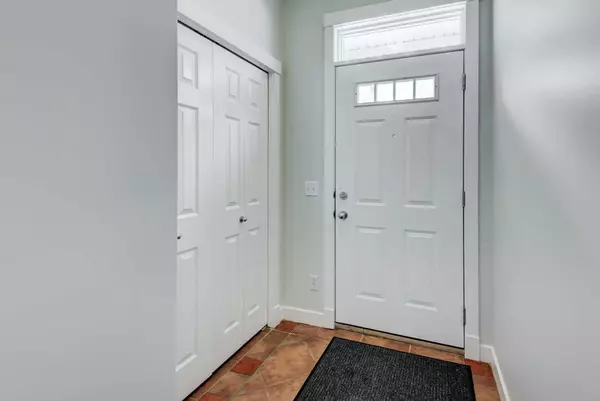For more information regarding the value of a property, please contact us for a free consultation.
8000 Wentworth DR SW #1502 Calgary, AB T3H 5L1
Want to know what your home might be worth? Contact us for a FREE valuation!

Our team is ready to help you sell your home for the highest possible price ASAP
Key Details
Sold Price $530,000
Property Type Townhouse
Sub Type Row/Townhouse
Listing Status Sold
Purchase Type For Sale
Square Footage 1,443 sqft
Price per Sqft $367
Subdivision West Springs
MLS® Listing ID A2123849
Sold Date 04/22/24
Style 2 Storey
Bedrooms 2
Full Baths 2
Half Baths 1
Condo Fees $477
Originating Board Calgary
Year Built 2003
Annual Tax Amount $2,457
Tax Year 2023
Property Description
HOME SWEET HOME! LOCATION! LOCATION! LOCATION! Calling all investors and home buyers, this is the dream home you have been searching for situated in the exclusive West Calgary community of West Springs! Welcome to this wonderfully maintained, freshly painted, executive, END UNIT 2 story Townhome offering 2 master bedroom suites, 2.5 bathrooms, 1,443 immaculate SQFT of bright living space throughout and an attached garage. Heading inside you will instantly notice the gleaming hardwood floors and tall ceilings. The main floor boasts a large living room flooded in natural sunlight with access to the private deck with a BBQ gas line, a den that would perfectly accommodate a home office, formal dining area, 2 piece vanity, a utility room that has a ton of storage space and the chef’s kitchen with a full appliance package, peninsula island, ample cabinetry and a stylish backsplash. Heading upstairs you will find an amazing layout with a generous sized bedroom with a 3 piece ensuite, a laundry room and the star of the floor, the absolutely magnificent master retreat with a huge walk in-close perfect for all your needs, a private balcony to enjoy your morning coffee and views, and the lovely 4 piece ensuite bathroom. This home comes with a convenient attached garage and a driveway where you can park an additional vehicle. This pet friendly (with board approval) building is in excellent condition and extremely well managed. Close to all the spectacular amenities you could desire including shopping, restaurants, West Side Recreation Center, LTR, private and public schools, green spaces and major roadways. You don’t want to miss out on this opportunity, book your private viewing of this GEM today! (Showings start Saturday April 20)
Location
Province AB
County Calgary
Area Cal Zone W
Zoning DC (pre 1P2007)
Direction S
Rooms
Basement None
Interior
Interior Features Breakfast Bar, Closet Organizers, High Ceilings, Kitchen Island, Laminate Counters, No Smoking Home, Open Floorplan, Pantry, See Remarks, Vinyl Windows
Heating Forced Air, Natural Gas
Cooling None
Flooring Carpet, Ceramic Tile, Hardwood
Appliance Dishwasher, Dryer, Electric Stove, Garage Control(s), Refrigerator, Washer
Laundry In Unit, Laundry Room, Upper Level
Exterior
Garage Driveway, Garage Door Opener, Garage Faces Front, Parking Pad, Single Garage Attached
Garage Spaces 1.0
Garage Description Driveway, Garage Door Opener, Garage Faces Front, Parking Pad, Single Garage Attached
Fence None
Community Features Park, Playground, Pool, Schools Nearby, Shopping Nearby, Sidewalks, Street Lights, Tennis Court(s), Walking/Bike Paths
Amenities Available Parking, Secured Parking
Roof Type Asphalt Shingle
Porch Balcony(s), Deck
Exposure S
Total Parking Spaces 2
Building
Lot Description City Lot, Corner Lot, Few Trees, Low Maintenance Landscape, Landscaped, Level, See Remarks, Treed, Views
Foundation Poured Concrete
Architectural Style 2 Storey
Level or Stories Two
Structure Type Vinyl Siding,Wood Frame
Others
HOA Fee Include Common Area Maintenance,Interior Maintenance,Professional Management,Reserve Fund Contributions,Snow Removal
Restrictions Pet Restrictions or Board approval Required,Pets Allowed
Ownership Private
Pets Description Restrictions, Cats OK, Dogs OK, Yes
Read Less
GET MORE INFORMATION



