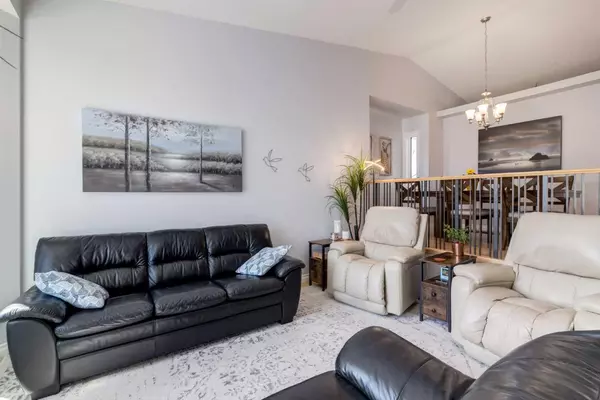For more information regarding the value of a property, please contact us for a free consultation.
40 Rivercroft Close SE Calgary, AB T2C 3X2
Want to know what your home might be worth? Contact us for a FREE valuation!

Our team is ready to help you sell your home for the highest possible price ASAP
Key Details
Sold Price $670,000
Property Type Single Family Home
Sub Type Detached
Listing Status Sold
Purchase Type For Sale
Square Footage 1,179 sqft
Price per Sqft $568
Subdivision Riverbend
MLS® Listing ID A2123481
Sold Date 04/27/24
Style Bungalow
Bedrooms 4
Full Baths 3
Originating Board Calgary
Year Built 1989
Annual Tax Amount $3,036
Tax Year 2023
Lot Size 4,424 Sqft
Acres 0.1
Property Description
Welcome to Rivercroft Close! This updated "bungalow style" home offers over 1100 sq. ft. of living space with beautiful hardwood flooring, and vaulted ceilings in the living room and dining room. The renovated kitchen boasts of maple cabinets, granite countertops, a stylish tile backsplash, and stainless-steel appliances, including a Whirlpool french door bottom mount fridge and Bosch dishwasher as well as a spacious island with seating, corner pantry, a dedicated coffee station and a patio door leading to the West-facing deck. The main level also features the primary bedroom, complete with a renovated ensuite featuring a walk-in shower, and an impressive MASSIVE walk-in closet with built-ins (previously a 3rd bedroom). A second bedroom and additional bathroom with a soaker tub complete the main floor. The fully developed walkout basement features a large rec room with a bar and gas fireplace and doors leading to the lower deck and covered patio. Completing the basement are two generously sized bedrooms, a laundry room, and ample storage space. Every detail of this home has been attended to, from updated railings, spindles, casings and baseboards to poly b removal, windows, furnace, hot water tank, air conditioner, roof, and siding. Outside, the low maintenance west-facing backyard has mature trees and an upper and lower maintenance-free deck. The lower patio area, equipped with a gas line, is perfect for outdoor gatherings. A charming front veranda adds to the home's curb appeal and is the perfect spot for a morning coffee. The double attached garage is heated and there is plenty of parking on the street. Situated on a quiet street, this move-in-ready home is conveniently located near schools, parks, shopping, and offers easy access to Glenmore and Deerfoot Trails!
Location
Province AB
County Calgary
Area Cal Zone Se
Zoning R-C1
Direction E
Rooms
Basement Full, Walk-Out To Grade
Interior
Interior Features Bar, Breakfast Bar, Built-in Features, Central Vacuum, Closet Organizers, Granite Counters, Kitchen Island, Pantry, Storage, Vaulted Ceiling(s), Walk-In Closet(s)
Heating Forced Air
Cooling Central Air
Flooring Carpet, Ceramic Tile, Hardwood, Other
Fireplaces Number 1
Fireplaces Type Basement, Family Room, Gas, Mantle, Tile
Appliance Bar Fridge, Central Air Conditioner, Dishwasher, Dryer, Electric Stove, Microwave Hood Fan, Refrigerator, Washer
Laundry In Basement, Laundry Room
Exterior
Garage Double Garage Attached, Driveway, Garage Faces Front
Garage Spaces 2.0
Garage Description Double Garage Attached, Driveway, Garage Faces Front
Fence Fenced
Community Features Park, Playground, Schools Nearby, Shopping Nearby, Sidewalks, Street Lights, Walking/Bike Paths
Roof Type Asphalt Shingle
Porch Balcony(s), Deck, Patio
Lot Frontage 43.47
Parking Type Double Garage Attached, Driveway, Garage Faces Front
Total Parking Spaces 2
Building
Lot Description Back Yard, Front Yard, Lawn, Irregular Lot, Landscaped, Rectangular Lot, Treed
Foundation Poured Concrete
Architectural Style Bungalow
Level or Stories One
Structure Type Brick,Vinyl Siding,Wood Frame
Others
Restrictions None Known
Tax ID 83014925
Ownership Private
Read Less
GET MORE INFORMATION



