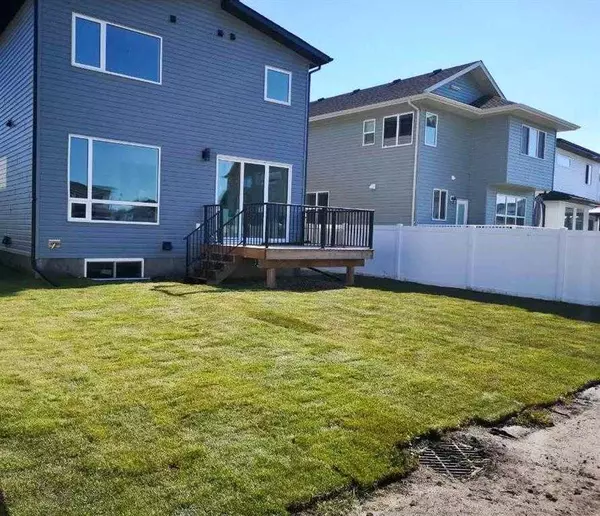For more information regarding the value of a property, please contact us for a free consultation.
268 Emerald DR Red Deer, AB T4N 5E8
Want to know what your home might be worth? Contact us for a FREE valuation!

Our team is ready to help you sell your home for the highest possible price ASAP
Key Details
Sold Price $620,000
Property Type Single Family Home
Sub Type Detached
Listing Status Sold
Purchase Type For Sale
Square Footage 1,800 sqft
Price per Sqft $344
Subdivision Evergreen
MLS® Listing ID A2096656
Sold Date 05/01/24
Style 2 Storey
Bedrooms 3
Full Baths 2
Half Baths 1
HOA Fees $10/ann
HOA Y/N 1
Originating Board Central Alberta
Year Built 2022
Annual Tax Amount $4,732
Tax Year 2023
Lot Size 4,370 Sqft
Acres 0.1
Property Description
Discover contemporary living in this Evergreen residence by Mason Martin Homes. Boasting an open concept 1802 sq ft 2 storey with a double garage. With 9-foot ceilings, and abundant natural light streaming through large triple-pane Low E windows, this home seamlessly blends elegance with functionality. The thoughtfully designed layout features 3 bedrooms, a bonus area, and a boot room providing ample space for your family to thrive. The island-style kitchen showcases premium quartz countertops, premium stainless-steel appliances, and a walk-through pantry for easy access from the garage.
The stunning master bedroom has a luxurious ensuite boasting double sinks, quartz countertops, vanity, and his and hers walk-in closets. Convenience for the whole family the laundry is on the second floor with extra storage for all your laundry needs. The living spaces are adorned with premium vinyl plank flooring and 40oz stainless nylon carpet paired with a 7.5lb underlay.
Enjoy year-round comfort with a high-efficiency furnace and hot water tank, R50 insulated attic, and a programmable HRV fresh air system. The Lutron Smart Phone App enhances your lifestyle by providing expandable home automation for safe entry, light control, heating, and more. Other features include 30-year shingles, a vinyl-fenced and landscaped yard, paved back-alley access, and in-floor heating rough-ins.
Situated in close proximity to golf courses, schools, restaurants, shopping centers, and Discovery Canyon, this home offers a perfect blend of luxury and convenience. A perfect home for those seeking a harmonious blend of quality craftsmanship and contemporary design. Make this exceptional property your dream home.
Location
Province AB
County Red Deer
Zoning R1G
Direction W
Rooms
Basement Full, Unfinished
Interior
Interior Features Double Vanity, Kitchen Island, Open Floorplan, Pantry, Vinyl Windows, Walk-In Closet(s)
Heating Forced Air
Cooling None
Flooring Carpet, Ceramic Tile, Laminate
Appliance Electric Stove, Garage Control(s), Microwave Hood Fan, Refrigerator
Laundry Electric Dryer Hookup, Upper Level, Washer Hookup
Exterior
Garage Double Garage Attached, Driveway
Garage Spaces 2.0
Garage Description Double Garage Attached, Driveway
Fence Fenced
Community Features Playground, Schools Nearby, Shopping Nearby, Sidewalks, Walking/Bike Paths
Amenities Available None
Roof Type Asphalt Shingle
Porch Deck
Lot Frontage 35.99
Parking Type Double Garage Attached, Driveway
Total Parking Spaces 2
Building
Lot Description Back Yard
Foundation Poured Concrete
Architectural Style 2 Storey
Level or Stories Two
Structure Type Brick,Vinyl Siding,Wood Frame
New Construction 1
Others
Restrictions None Known
Ownership Private
Read Less
GET MORE INFORMATION



