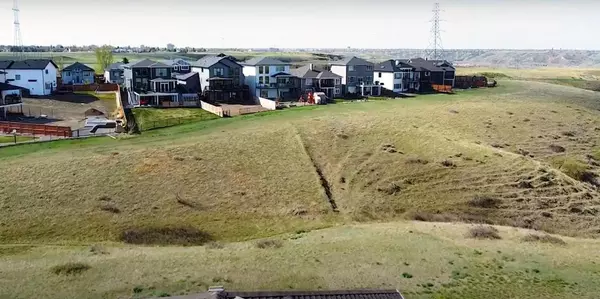For more information regarding the value of a property, please contact us for a free consultation.
761 Marie Van Haarlem CRES N Lethbridge, AB T1H7B7
Want to know what your home might be worth? Contact us for a FREE valuation!

Our team is ready to help you sell your home for the highest possible price ASAP
Key Details
Sold Price $560,000
Property Type Single Family Home
Sub Type Detached
Listing Status Sold
Purchase Type For Sale
Square Footage 1,800 sqft
Price per Sqft $311
Subdivision Legacy Ridge / Hardieville
MLS® Listing ID A2121250
Sold Date 05/01/24
Style 2 Storey
Bedrooms 4
Full Baths 3
Half Baths 1
Originating Board Lethbridge and District
Year Built 2016
Annual Tax Amount $4,906
Tax Year 2023
Lot Size 5,080 Sqft
Acres 0.12
Property Description
Do you want to Live on the COULEES with breathtaking views in Legacy Ridge? This family home is for you!! Van Arbour Homes built this home in 2017 with amazing windows that stretch across the whole rear living room and dining area with two tone blackout & sheer motorized solar panel blinds. The spacious open floor plan is stunning with natural light flooding in from all sides. The kitchen would be a dream to cook in. There is lots of space to work, a large island, white cabinets with crown moulding straight to the ceiling, granite countertops, stainless steel appliances with a gas range and separate stainless steel hood fan, and an undercount sink. If all the windows aren’t enough? There’s also pot lights throughout the living room. This living space also features a gas fireplace with white mantle surround. There’s a nice back entrance right off the garage with cabinets for extra storage and hooks. Up to the second floor where there are two good size bedrooms, a full bathroom with large vanity, a laundry room, and your primary suite. You’ll love all the windows that give the primary a bright airy feel, and then there is the ENSUITE two separate vanity for his and hers, soaker tub, 4' glass shower, water closet, and a great size walk in closet with direct access to the laundry room. No more excuses for not getting those clothes clean! The basement features 9’ ceilings, even more great windows, with even more views out to the coulees. The family room has custom built shelves, and there is also another bedroom and a full 4 piece bathroom as well. We haven’t even got to the outside yet… there’s a partially covered pressure treated deck with aluminum railing and stairs to grade for easy access to the back yard, and a concrete basketball pad for working on that jump shot!! You’ll want to spend a lot of time on this deck with these views. Out front there is a large veranda which adds so much curb appeal and is another perfect exterior hang out spot that is protected. The earth tone orange siding with contrasting linen details make this place pop.
Gas is already run in the over size double car garage as well. Close to great amenities, schools, walking paths and so much more, this is the home for your family so give your favourite realtor a call and come see for yourself!
Location
Province AB
County Lethbridge
Zoning R-L
Direction N
Rooms
Basement Finished, Full
Interior
Interior Features Kitchen Island, Open Floorplan, Quartz Counters
Heating Forced Air, Natural Gas
Cooling Central Air
Flooring Carpet, Laminate, Tile
Fireplaces Number 1
Fireplaces Type Gas
Appliance Central Air Conditioner, Dishwasher, Gas Stove, Microwave, Range Hood, Refrigerator, Washer/Dryer, Window Coverings
Laundry Laundry Room, Upper Level
Exterior
Garage Double Garage Attached
Garage Spaces 2.0
Garage Description Double Garage Attached
Fence Fenced
Community Features Shopping Nearby, Sidewalks, Street Lights
Roof Type Asphalt Shingle
Porch Deck, Front Porch, Patio
Lot Frontage 48.0
Parking Type Double Garage Attached
Total Parking Spaces 4
Building
Lot Description Back Yard, Backs on to Park/Green Space, Front Yard, Lawn, Low Maintenance Landscape, No Neighbours Behind, Landscaped, Private, Views
Foundation Poured Concrete
Architectural Style 2 Storey
Level or Stories Two
Structure Type Vinyl Siding
Others
Restrictions None Known
Tax ID 83357677
Ownership Private
Read Less
GET MORE INFORMATION



