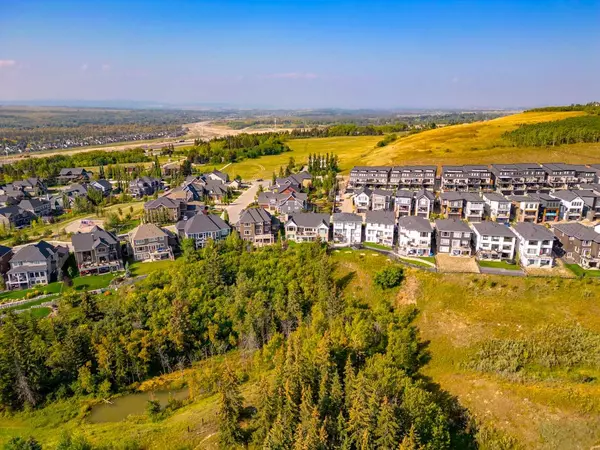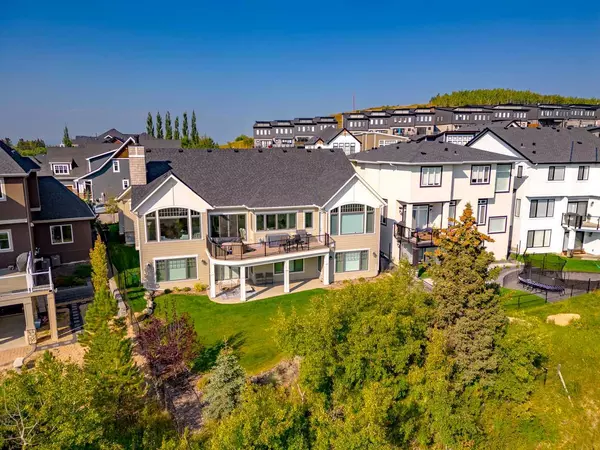For more information regarding the value of a property, please contact us for a free consultation.
9 Timberline WAY SW Calgary, AB T3H 0W3
Want to know what your home might be worth? Contact us for a FREE valuation!

Our team is ready to help you sell your home for the highest possible price ASAP
Key Details
Sold Price $2,525,000
Property Type Single Family Home
Sub Type Detached
Listing Status Sold
Purchase Type For Sale
Square Footage 2,360 sqft
Price per Sqft $1,069
Subdivision Springbank Hill
MLS® Listing ID A2122097
Sold Date 05/06/24
Style Bungalow
Bedrooms 3
Full Baths 2
Half Baths 1
Originating Board Calgary
Year Built 2018
Annual Tax Amount $10,646
Tax Year 2023
Lot Size 10,064 Sqft
Acres 0.23
Property Description
This exquisite walk-out bungalow was meticulously designed by McDowell and Associates and sits on a sprawling 86-foot lot overlooking the Springbank valley. Featuring seven-inch white oak hardwood flooring, cement and marble flooring, three-cm countertops in various materials, eight-foot doors, ten-foot ceilings, solid core doors and in-floor heat, nothing was overlooked in the creation of this masterful home. The great room and primary suite boast vaulted ceilings with reclaimed beams and absolutely impeccable millwork and cabinetry by Sliver is found throughout. A home office overlooks the front of the home and the primary suite is perfectly situated to take in the view. The unparallelled kitchen includes an custom butler’s pantry, top-of-the-line appliances, and an abundance of storage. The walk-out lower level includes a home gym, a fantastic wet bar, two bedrooms, a bathroom with a steam shower and spacious family room. Designer lighting, Emtek hardware, numerous areas with heated floors, an RMS Rumford wood burning fireplace, natural stone inside and out, an oversized triple attached garage, central air conditioning and a dog wash are just some of the features that make this home a must see. This home has only been lived in for approximately 300 days and has been meticulously maintained making it look and feel brand new.
Location
Province AB
County Calgary
Area Cal Zone W
Zoning R-1s
Direction W
Rooms
Basement Finished, Full, Walk-Out To Grade
Interior
Interior Features Beamed Ceilings, Bookcases, Breakfast Bar, Built-in Features, Central Vacuum, Chandelier, Closet Organizers, Double Vanity, French Door, High Ceilings, Kitchen Island, Natural Woodwork, No Animal Home, No Smoking Home, Open Floorplan, Pantry, Smart Home, Soaking Tub, Steam Room, Storage, Vaulted Ceiling(s), Vinyl Windows, Walk-In Closet(s), Wet Bar
Heating Boiler, In Floor, Forced Air, Natural Gas
Cooling Central Air
Flooring Carpet, Hardwood, Tile
Fireplaces Number 1
Fireplaces Type Glass Doors, Living Room, Mantle, Masonry, Stone, Wood Burning
Appliance Bar Fridge, Built-In Freezer, Built-In Refrigerator, Central Air Conditioner, Dishwasher, Dryer, Garage Control(s), Induction Cooktop, Microwave, Oven-Built-In, Refrigerator, Washer, Wine Refrigerator
Laundry Laundry Room, Main Level, Sink
Exterior
Garage Aggregate, Garage Door Opener, Garage Faces Front, Heated Garage, Insulated, Oversized, Triple Garage Attached
Garage Spaces 3.0
Garage Description Aggregate, Garage Door Opener, Garage Faces Front, Heated Garage, Insulated, Oversized, Triple Garage Attached
Fence Fenced
Community Features Park, Playground, Schools Nearby, Shopping Nearby, Walking/Bike Paths
Roof Type Asphalt Shingle
Porch Balcony(s), Front Porch, Patio
Lot Frontage 86.29
Total Parking Spaces 6
Building
Lot Description Back Yard, Front Yard, Lawn, Low Maintenance Landscape, No Neighbours Behind, Landscaped, Level, Private, Views
Foundation Poured Concrete
Architectural Style Bungalow
Level or Stories One
Structure Type Composite Siding,Stone,Wood Frame
Others
Restrictions Restrictive Covenant,Utility Right Of Way
Tax ID 83222028
Ownership Private
Read Less
GET MORE INFORMATION



