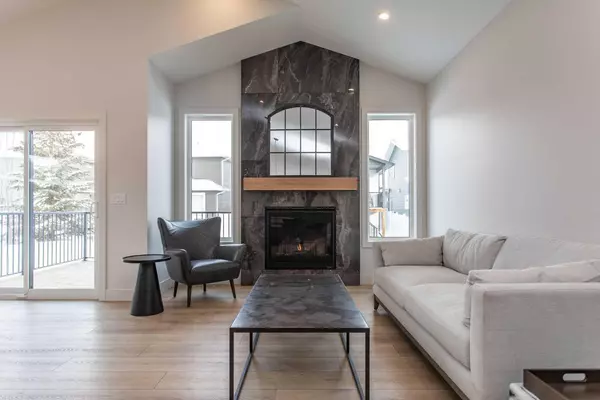For more information regarding the value of a property, please contact us for a free consultation.
38 Longmire Close Red Deer, AB T4R 0T1
Want to know what your home might be worth? Contact us for a FREE valuation!

Our team is ready to help you sell your home for the highest possible price ASAP
Key Details
Sold Price $685,000
Property Type Single Family Home
Sub Type Detached
Listing Status Sold
Purchase Type For Sale
Square Footage 1,366 sqft
Price per Sqft $501
Subdivision Laredo
MLS® Listing ID A2112189
Sold Date 05/06/24
Style Bungalow
Bedrooms 4
Full Baths 3
Originating Board Central Alberta
Year Built 2024
Annual Tax Amount $1,724
Tax Year 2023
Lot Size 4,789 Sqft
Acres 0.11
Property Description
Brand new bungalow for sale in the highly desirable Laredo. Located on a quiet close with walking trails & a pond right across the street. Open concept main floor plan with vaulted ceilings in the kitchen, dining & living room. Gas fireplace in the living room which also has luxury vinyl plank. The kitchen features an LG stainless steel appliance package, corner pantry, large island, quartz countertops, hood fan and custom cabinetry. The primary bedroom features a spacious 5pc. ensuite bathroom with a soaker tub, custom tiled shower, double sink vanity and a walk-in closet with a connecting door to the main floor laundry room. On the main floor you'll also find another bedroom and a 4pc. bathroom. The basement is fully finished with 9ft. ceiling height. There is a large family room, two more bedrooms, a 4pc. bathroom and mechanical room. Other features: a 24'1" x 22'6" fully finished attached garage with rough in for heat, in-floor heat in basement is roughed in, carpet throughout the basement areas (except bathroom), triple pane windows, gas line on back deck, quartz countertops in all bathrooms & kitchen. New home warranty applicable. GST included.
Location
Province AB
County Red Deer
Zoning R1
Direction S
Rooms
Basement Finished, Full
Interior
Interior Features Kitchen Island, Pantry, Quartz Counters, Vaulted Ceiling(s)
Heating In Floor Roughed-In, Forced Air, Natural Gas
Cooling None
Flooring Carpet, Tile, Vinyl Plank
Fireplaces Number 1
Fireplaces Type Gas, Living Room, Mantle, Tile
Appliance Dishwasher, Microwave, Refrigerator, Stove(s), Washer/Dryer
Laundry Main Level
Exterior
Garage Concrete Driveway, Double Garage Attached
Garage Spaces 2.0
Garage Description Concrete Driveway, Double Garage Attached
Fence None
Community Features Schools Nearby, Shopping Nearby
Roof Type Asphalt Shingle
Porch Deck
Lot Frontage 43.93
Parking Type Concrete Driveway, Double Garage Attached
Total Parking Spaces 4
Building
Lot Description Rectangular Lot
Foundation Poured Concrete
Architectural Style Bungalow
Level or Stories One
Structure Type Vinyl Siding
New Construction 1
Others
Restrictions None Known
Tax ID 83305776
Ownership Private
Read Less
GET MORE INFORMATION



