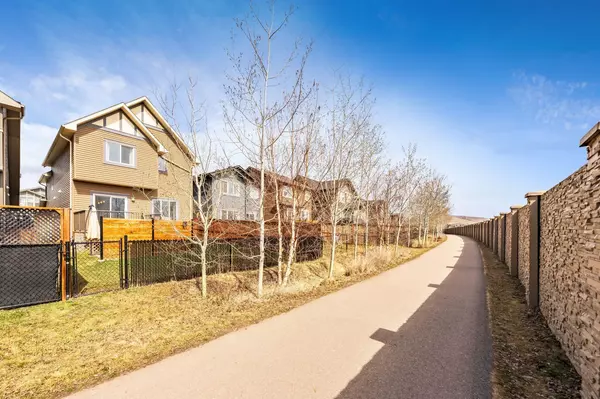For more information regarding the value of a property, please contact us for a free consultation.
67 Buckskin WAY Cochrane, AB T4C 2P2
Want to know what your home might be worth? Contact us for a FREE valuation!

Our team is ready to help you sell your home for the highest possible price ASAP
Key Details
Sold Price $633,000
Property Type Single Family Home
Sub Type Detached
Listing Status Sold
Purchase Type For Sale
Square Footage 1,933 sqft
Price per Sqft $327
Subdivision Heartland
MLS® Listing ID A2125895
Sold Date 05/07/24
Style 2 Storey
Bedrooms 4
Full Baths 3
Half Baths 1
Originating Board Calgary
Year Built 2017
Annual Tax Amount $3,332
Tax Year 2023
Lot Size 3,683 Sqft
Acres 0.08
Property Description
This fully finished and beautifully upgraded home offers the perfect blend of style, comfort, and sophistication. Nestled in a family friendly neighbourhood, this stunning property boasts everything you desire for modern living. From the moment you enter, you'll be captivated by the natural lighting and attention to detail. With generously sized rooms and an open floor plan, there's plenty of space for living, entertaining, and relaxation. Enjoy the seamless flow between the main floor living areas, creating the perfect ambiance for gatherings with family and friends. The gourmet kitchen features a large pantry, maple shaker style cabinets, stainless steel appliances, and luxurious granite countertops. Whether you're preparing a casual meal or hosting a dinner party, this kitchen is sure to impress. The upper level features a huge bonus room with vaulted ceilings, plus the convenience of a full laundry room with shelves and natural light. Retreat to your own private sanctuary in the luxurious primary suite with room for a king sized bed, a large walk-in closet and ensuite with double sinks and oversized shower. The lower level features a fourth bedroom and third full bathroom, plus a wet bar and rec room. The utility room offers an abundance of storage, leaving your double attached garage for parking both vehicles. Step outside to your large deck with rough-in electrical for a future hot tub and enjoy some privacy thanks to the multitude of trees and the custom privacy fence. There's a convenient gate for you to quickly access the pathways and take your dogs for a walk or for the kids to safely ride their bikes. Whether you're sipping a morning coffee on the patio or hosting a barbecue in the backyard, this space is sure to be enjoyed. No detail has been overlooked in this home, with additional upgrades including a stylish gas fireplace, durable laminate flooring, storage and seating bench at the garage entry, and custom window treatments.Conveniently located in Heartland, this home offers easy access to the mountains, plenty of parks, shopping, dining, and entertainment options. Don't miss your chance to own this extraordinary move-in-ready home! Schedule a showing today and experience all that Heartland has to offer.
Location
Province AB
County Rocky View County
Zoning R-LD
Direction N
Rooms
Basement Finished, Full
Interior
Interior Features Granite Counters, Vaulted Ceiling(s)
Heating Forced Air, Natural Gas
Cooling None
Flooring Carpet, Laminate, Tile
Fireplaces Number 1
Fireplaces Type Gas
Appliance Dishwasher, Microwave, Refrigerator, Stove(s), Washer/Dryer
Laundry Upper Level
Exterior
Garage Double Garage Attached, Insulated
Garage Spaces 2.0
Garage Description Double Garage Attached, Insulated
Fence Fenced
Community Features Park, Playground, Shopping Nearby, Walking/Bike Paths
Roof Type Asphalt Shingle
Porch Deck
Lot Frontage 31.43
Parking Type Double Garage Attached, Insulated
Total Parking Spaces 4
Building
Lot Description No Neighbours Behind, Landscaped, Treed
Foundation Poured Concrete
Architectural Style 2 Storey
Level or Stories Two
Structure Type Vinyl Siding,Wood Frame
Others
Restrictions None Known
Tax ID 84129050
Ownership Private
Read Less
GET MORE INFORMATION



