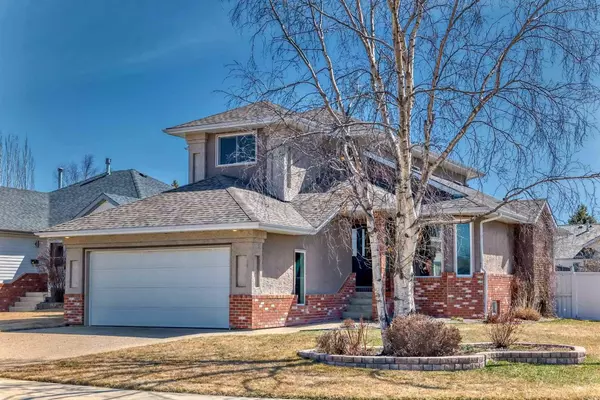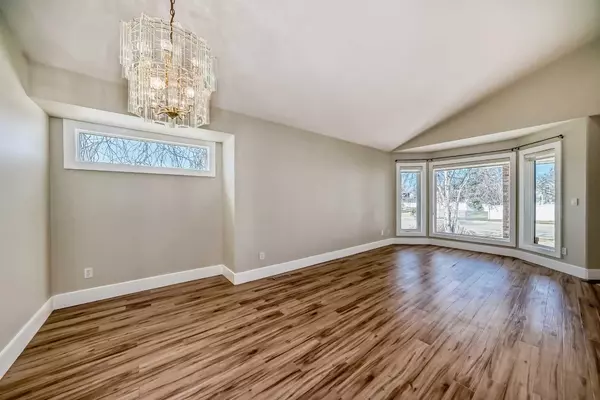For more information regarding the value of a property, please contact us for a free consultation.
15 Armitage Close Red Deer, AB T4R2K5
Want to know what your home might be worth? Contact us for a FREE valuation!

Our team is ready to help you sell your home for the highest possible price ASAP
Key Details
Sold Price $509,000
Property Type Single Family Home
Sub Type Detached
Listing Status Sold
Purchase Type For Sale
Square Footage 1,935 sqft
Price per Sqft $263
Subdivision Anders Park
MLS® Listing ID A2125096
Sold Date 05/07/24
Style 2 Storey Split
Bedrooms 5
Full Baths 3
Half Baths 1
Originating Board Central Alberta
Year Built 1993
Annual Tax Amount $3,956
Tax Year 2023
Lot Size 6,210 Sqft
Acres 0.14
Property Description
This inviting spacious home is located in a quiet close across the street from a charming little park in much sought after Anders. When inside you will find an airy living and dining area with vaulted ceilings adding an expansive feel to the space and a bay window that encourages lots of light into the room. This home also offers a main floor office, a large family room complete with a fireplace and large windows that overlook the backyard. Connected to the family room is the inviting eating area nestled in an alcove with the kitchen and centre island overlooking the entire space. Paint, new carpet, tile and laminate are of a neutral colour throughout and compliment the custom trim work. Step outside through the garden door onto the tiered deck, where a gazebo provides the perfect spot for outside eating or a glass of wine in the summer. The spacious backyard has lovely landscaping, vinyl fencing and room to play and unwind. Upstairs, you will find three comfortable bedrooms, including the primary suite, a peaceful oasis boasting a renovated bathroom with a large tiled shower and double vanity. The basement offers additional space for relaxation and recreation, with a large family room for movie nights and two more bedrooms with another full bathroom. With welcoming ambiance and a thoughtful layout this home is a family friendly space.
Location
Province AB
County Red Deer
Zoning R1
Direction NW
Rooms
Basement Finished, Full
Interior
Interior Features Central Vacuum, Double Vanity, High Ceilings, Kitchen Island, No Animal Home, Open Floorplan, Vaulted Ceiling(s), Vinyl Windows
Heating Mid Efficiency
Cooling None
Flooring Carpet, Tile, Vinyl
Fireplaces Number 1
Fireplaces Type Family Room, Gas
Appliance Dishwasher, Freezer, Refrigerator, Stove(s), Window Coverings
Laundry Main Level
Exterior
Garage Double Garage Attached
Garage Spaces 2.0
Garage Description Double Garage Attached
Fence Fenced
Community Features Park, Playground, Schools Nearby, Shopping Nearby
Roof Type Asphalt Shingle
Porch Deck, Pergola
Lot Frontage 65.0
Parking Type Double Garage Attached
Total Parking Spaces 4
Building
Lot Description Back Lane, Cul-De-Sac, Fruit Trees/Shrub(s), Low Maintenance Landscape
Foundation Poured Concrete
Architectural Style 2 Storey Split
Level or Stories Two
Structure Type Brick,Stucco,Wood Frame
Others
Restrictions None Known
Tax ID 83321841
Ownership Private
Read Less
GET MORE INFORMATION



