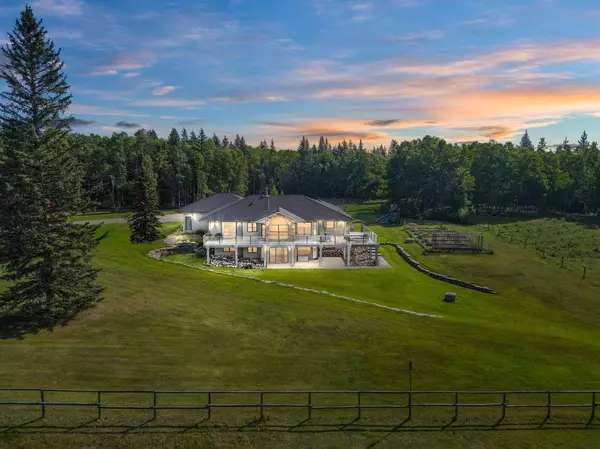For more information regarding the value of a property, please contact us for a free consultation.
162106 1315 DR W Rural Foothills County, AB T0L1W4
Want to know what your home might be worth? Contact us for a FREE valuation!

Our team is ready to help you sell your home for the highest possible price ASAP
Key Details
Sold Price $2,045,900
Property Type Single Family Home
Sub Type Detached
Listing Status Sold
Purchase Type For Sale
Square Footage 1,979 sqft
Price per Sqft $1,033
MLS® Listing ID A2081141
Sold Date 05/09/24
Style Acreage with Residence,Bungalow
Bedrooms 5
Full Baths 2
Half Baths 1
Originating Board Calgary
Year Built 1991
Annual Tax Amount $6,355
Tax Year 2023
Lot Size 70.280 Acres
Acres 70.28
Property Description
Welcome to your own private paradise with a main residence and an approved second residence that can be rented out or used as a cabin for guests! This stunning 70 acre property is one of the most beautiful acreages in the Priddis and Bragg Creek area. It features a beautiful home with a triple car garage and 5 large bedrooms, a den, large main floor laundry room, 3 bathrooms, 3 fireplaces, and a walkout basement. It is the perfect home for a family looking to escape the city, but close enough to drive in when needed as it is only 15 minutes from the new ring road in Calgary. The main level features a generous front foyer which opens onto a bright and sunny home office area on one side and double French doors leading to a formal dining room and living room on the other side. The kitchen is large and has 2 sides of windows and features Jenn Air appliances, which include: a wall oven, built in Steam oven, 36-inch induction cook top, 36-inch fridge and quiet dishwasher. All of this opens onto a wonderful eating area and family room with a shiplap and stone gas fireplace. There is also a large oversized pantry that is every chef’s dream. Other awesome features include a large Primary bedroom with an electric fireplace, a soaker tub, and a spacious walk in shower featuring beautiful travertine tiling. The partially covered full length West and South deck will have you enjoying your morning coffee with inspiring views of soft and inviting meadows, forests and even the mountains! The main floor laundry room is very functional and bright and includes a Stainless steel laundry sink, 2 closets and a rustic locker area. Unwind after a long day in your downstairs family room which includes another fireplace and a door out to a large concrete west facing patio. The lower level includes 3 spacious bedrooms, a full bathroom, workout area, artist space or secondary kitchen area, and storage. Looking to entertain? Enjoy time spent with family and friends at your private fire pit area. There are multiple biking and horseback riding trails on the property (please see trail overlay in the photos) and it is cross fenced and ready for all your horses. There is an automatic livestock waterer and post and rail corrals as well as numerous horse shelters and storage sheds. This property is located 10 minutes from Kananaskis Country, 15 minutes to Bragg Creek and 25 minutes to the famed West Bragg Creek trails for mountain biking, horseback riding, hiking, and cross country skiing. You have to see it to believe it! Book a viewing today. Please ask your realtor to see extra photos and media. Please do not enter property without an appointment.
Location
Province AB
County Foothills County
Zoning AG
Direction E
Rooms
Basement Finished, Walk-Out To Grade
Interior
Interior Features Granite Counters, High Ceilings, Kitchen Island, No Smoking Home, Open Floorplan, Pantry
Heating Forced Air
Cooling None
Flooring Carpet, Hardwood, Tile, Vinyl Plank
Fireplaces Number 3
Fireplaces Type Basement, Bedroom, Electric, Family Room, Gas, Mixed
Appliance Built-In Oven, Dishwasher, Induction Cooktop, Refrigerator
Laundry Main Level
Exterior
Garage Triple Garage Attached
Garage Spaces 3.0
Garage Description Triple Garage Attached
Fence Cross Fenced
Community Features Other
Roof Type Asphalt Shingle
Porch Deck, Front Porch, Patio
Parking Type Triple Garage Attached
Building
Lot Description Private, See Remarks
Foundation Wood
Architectural Style Acreage with Residence, Bungalow
Level or Stories One
Structure Type Stucco
Others
Restrictions Call Lister
Tax ID 83991082
Ownership Private
Read Less
GET MORE INFORMATION



