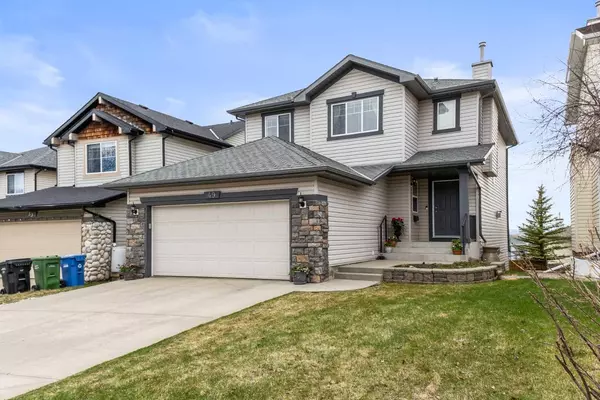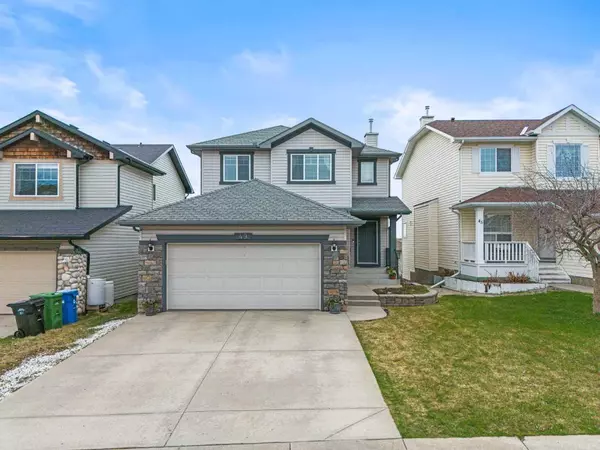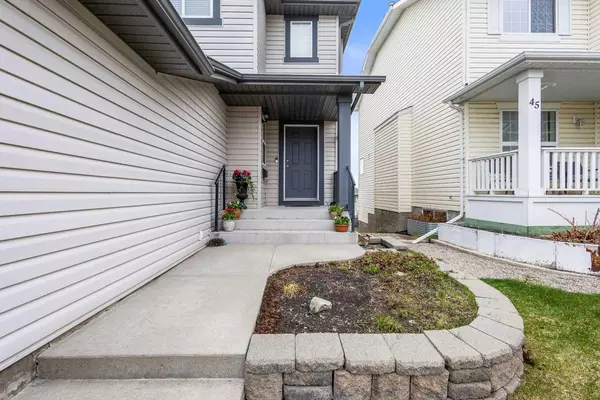For more information regarding the value of a property, please contact us for a free consultation.
49 Rockyledge CRES NW Calgary, AB T3G 5M9
Want to know what your home might be worth? Contact us for a FREE valuation!

Our team is ready to help you sell your home for the highest possible price ASAP
Key Details
Sold Price $786,500
Property Type Single Family Home
Sub Type Detached
Listing Status Sold
Purchase Type For Sale
Square Footage 1,887 sqft
Price per Sqft $416
Subdivision Rocky Ridge
MLS® Listing ID A2129766
Sold Date 05/11/24
Style 2 Storey
Bedrooms 4
Full Baths 3
Half Baths 1
HOA Fees $22/ann
HOA Y/N 1
Originating Board Calgary
Year Built 2002
Annual Tax Amount $4,363
Tax Year 2023
Lot Size 4,596 Sqft
Acres 0.11
Property Description
Discover the perfect blend of comfort and elegance in this exquisite two-story residence nestled in the sought-after community of Rocky Ridge in northwest Calgary. This stunning property features four spacious bedrooms, four well-appointed bathrooms, and a dedicated office/den, ideal for professionals working from home. At the heart of the home lies a gourmet kitchen equipped with high-end stainless steel appliances, designed to cater to both casual family meals and larger gatherings. The kitchen also boasts a convenient walk-through pantry that connects to the mudroom, streamlining your storage and organizational needs. The expansive living room on the main floor is a highlight, with its open layout extending up to the second-floor ceiling, creating an airy and inviting atmosphere filled with natural light. This space is perfect for entertaining or simply relaxing with family. Descend to the fully finished basement, where you’ll find a large second living room/recreation room, offering additional space for entertainment and leisure activities. Step outside to the beautifully landscaped backyard featuring a large deck that provides stunning views of the mountains—a serene backdrop for outdoor dining and relaxation. This home's location is exceptionally advantageous, situated on the west side of Calgary, providing easy access to major highways and a variety of shopping options, ensuring convenience is at your doorstep. This property is not just a house but a place to call home, offering a luxurious lifestyle combined with practicality and comfort in one of Calgary’s most desirable neighborhoods
Location
Province AB
County Calgary
Area Cal Zone Nw
Zoning R-C1
Direction E
Rooms
Basement Finished, Full, Walk-Out To Grade
Interior
Interior Features Central Vacuum, Closet Organizers, French Door, Kitchen Island, Pantry, See Remarks
Heating Forced Air, Natural Gas
Cooling Central Air
Flooring Carpet, Ceramic Tile, Laminate
Fireplaces Number 1
Fireplaces Type Gas
Appliance Central Air Conditioner, Dishwasher, Garage Control(s), Gas Water Heater, Microwave, Range, Range Hood, Refrigerator, Washer/Dryer
Laundry Main Level
Exterior
Garage Double Garage Attached
Garage Spaces 2.0
Garage Description Double Garage Attached
Fence Fenced
Community Features Clubhouse, Park, Playground
Amenities Available Clubhouse, Playground
Roof Type Asphalt Shingle
Porch Deck, Patio
Lot Frontage 40.72
Exposure W
Total Parking Spaces 4
Building
Lot Description Back Yard, City Lot, Lawn, Landscaped, Street Lighting, Private, Rectangular Lot, Sloped Down
Foundation Poured Concrete
Architectural Style 2 Storey
Level or Stories Two
Structure Type Vinyl Siding,Wood Frame
Others
Restrictions None Known
Tax ID 83151590
Ownership Private
Read Less
GET MORE INFORMATION



