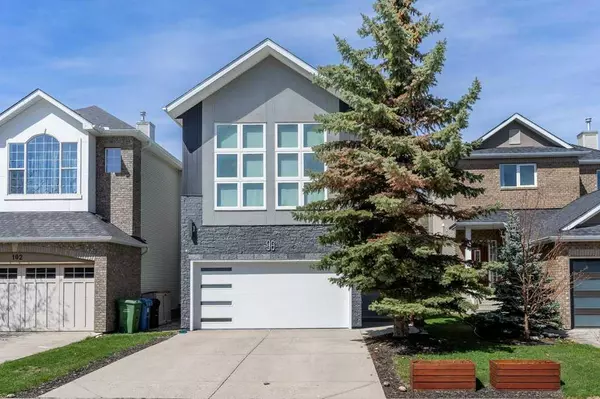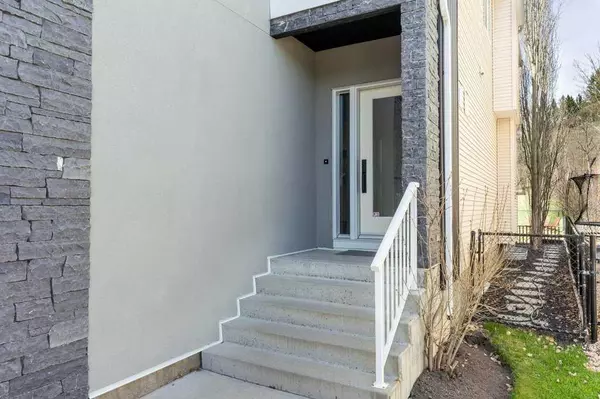For more information regarding the value of a property, please contact us for a free consultation.
98 Discovery Ridge GDNS SW Calgary, AB T3H 5L7
Want to know what your home might be worth? Contact us for a FREE valuation!

Our team is ready to help you sell your home for the highest possible price ASAP
Key Details
Sold Price $1,003,500
Property Type Single Family Home
Sub Type Detached
Listing Status Sold
Purchase Type For Sale
Square Footage 2,098 sqft
Price per Sqft $478
Subdivision Discovery Ridge
MLS® Listing ID A2128630
Sold Date 05/21/24
Style 2 Storey
Bedrooms 3
Full Baths 3
Half Baths 1
Originating Board Calgary
Year Built 2003
Annual Tax Amount $5,043
Tax Year 2023
Lot Size 3,799 Sqft
Acres 0.09
Property Description
Welcome to this charming three-bedroom plus den home, complete with a bonus room, situated on a serene, family-friendly street offering convenient access to Glenmore Trail, local amenities, playgrounds, and Griffith Woods. Unwind in the privacy of your backyard, which opens onto a spacious park/reserve with a nearby bike path. Inside, discover a generously sized living room, a cozy dining area, and a functional kitchen boasting a pantry and stainless steel appliances. Large windows bathe the interiors in natural light, while a fireplace provides warmth on cooler evenings, complemented by a built-in cabinet with sliding doors to conceal the TV when not in use.
Upstairs, a bonus room and three spacious bedrooms await, including the master bedroom featuring a sizable shower, contemporary bowl sink, and a generous walk-in closet. The lower level offers additional living space with a recreation area, hobby room, and full bath. Outside, the expansive deck provides a perfect setting for hosting BBQs with family and friends, offering scenic views of the park.
This home excels in both design and functionality, boasting well-appointed finishes, a thoughtful layout, and ample storage options. Conveniently located near Westhills Shopping Center, Elbow Spring Golf Course, and an abundance of bike and walking paths along the Elbow River, with easy access to commuting routes leading to Canmore and Banff.
Location
Province AB
County Calgary
Area Cal Zone W
Zoning R-2
Direction S
Rooms
Basement Finished, Full
Interior
Interior Features Built-in Features, Ceiling Fan(s)
Heating Forced Air, Natural Gas
Cooling None
Flooring Carpet, Hardwood, Tile
Fireplaces Number 1
Fireplaces Type Gas, Mantle
Appliance Dishwasher, Disposal, Dryer, Garage Control(s), Gas Stove, Microwave, Refrigerator, Washer, Window Coverings, Wine Refrigerator
Laundry Laundry Room
Exterior
Garage Double Garage Attached, Driveway
Garage Spaces 2.0
Garage Description Double Garage Attached, Driveway
Fence Fenced
Community Features Park, Playground, Schools Nearby, Sidewalks, Walking/Bike Paths
Roof Type Asphalt Shingle
Porch Deck
Lot Frontage 31.17
Exposure S
Total Parking Spaces 4
Building
Lot Description Backs on to Park/Green Space, Cul-De-Sac, Low Maintenance Landscape, Rectangular Lot
Foundation Poured Concrete
Architectural Style 2 Storey
Level or Stories Two
Structure Type Brick,Vinyl Siding,Wood Frame
Others
Restrictions None Known
Tax ID 83203036
Ownership Private
Read Less
GET MORE INFORMATION



