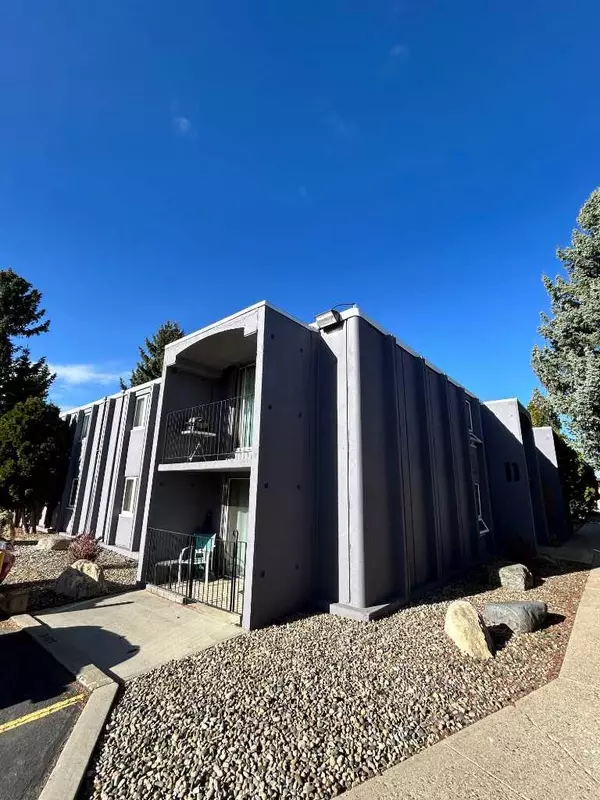For more information regarding the value of a property, please contact us for a free consultation.
2004 13 AVE N #D204 Lethbridge, AB T1H 5B1
Want to know what your home might be worth? Contact us for a FREE valuation!

Our team is ready to help you sell your home for the highest possible price ASAP
Key Details
Sold Price $95,000
Property Type Condo
Sub Type Apartment
Listing Status Sold
Purchase Type For Sale
Square Footage 409 sqft
Price per Sqft $232
Subdivision Winston Churchill
MLS® Listing ID A2121686
Sold Date 05/23/24
Style Apartment
Bedrooms 1
Full Baths 1
Condo Fees $204/mo
HOA Fees $204/mo
HOA Y/N 1
Originating Board Lethbridge and District
Year Built 1977
Annual Tax Amount $977
Tax Year 2023
Property Description
Step into affordable luxury with your freshly renovated bachelor condo, nestled in a vibrant community with all the conveniences at your doorstep. This home boasts the perfect blend of modernity and comfort, housed in a sturdy concrete building for your peace of mind.
Forget about utility bills - your all-inclusive condo fees cover your heat, water, and sewer, leaving you with more to enjoy life's pleasures. Embrace hassle-free living with on-site laundry facilities and plug-in parking for your convenience.
Surrounded by lush green spaces, this lifestyle offers a serene retreat from the bustle of city life. Plus, with a plethora of amenities just a stone's throw away - from pharmacies to restaurants, bowling alleys to senior centers - you'll never have a dull moment.
Don't miss out on this unbeatable value and lifestyle upgrade. Make this bachelor condo your own and experience the epitome of modern urban living at an unbeatable price!
Location
Province AB
County Lethbridge
Zoning R-75
Direction E
Interior
Interior Features Open Floorplan
Heating Hot Water
Cooling Wall/Window Unit(s)
Flooring Linoleum, Vinyl
Appliance Dishwasher, Electric Range, Microwave, Refrigerator, Wall/Window Air Conditioner
Laundry Common Area, Laundry Room
Exterior
Garage Off Street, Stall
Garage Description Off Street, Stall
Community Features Schools Nearby, Shopping Nearby, Sidewalks
Amenities Available Laundry
Porch None
Parking Type Off Street, Stall
Exposure E
Total Parking Spaces 1
Building
Story 2
Architectural Style Apartment
Level or Stories Single Level Unit
Structure Type Concrete
Others
HOA Fee Include Common Area Maintenance,Heat,Reserve Fund Contributions,Sewer,Water
Restrictions Adult Living
Tax ID 83397294
Ownership Private
Pets Description Restrictions
Read Less
GET MORE INFORMATION



