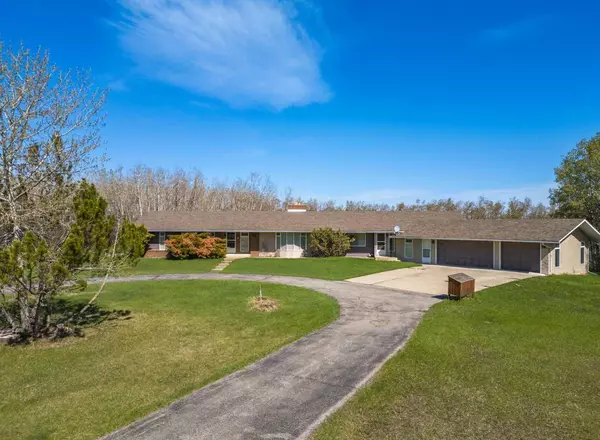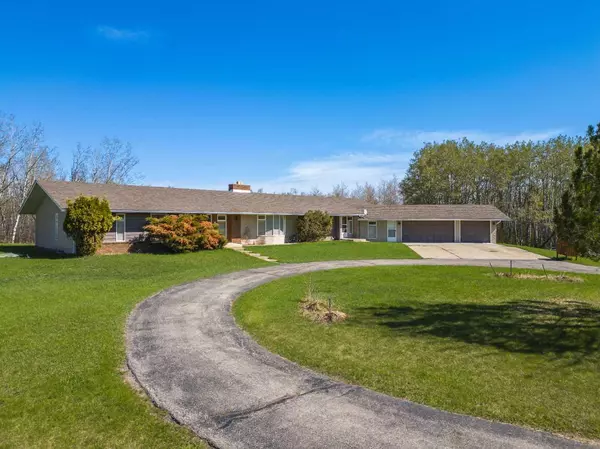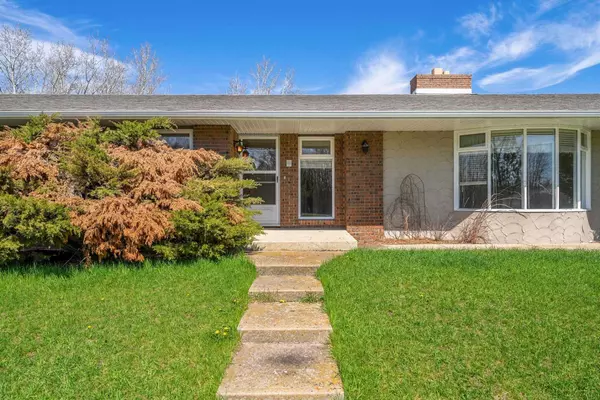For more information regarding the value of a property, please contact us for a free consultation.
40094 306 AVE E Rural Foothills County, AB T1S 4R3
Want to know what your home might be worth? Contact us for a FREE valuation!

Our team is ready to help you sell your home for the highest possible price ASAP
Key Details
Sold Price $1,300,000
Property Type Single Family Home
Sub Type Detached
Listing Status Sold
Purchase Type For Sale
Square Footage 3,023 sqft
Price per Sqft $430
MLS® Listing ID A2131678
Sold Date 05/23/24
Style Acreage with Residence,Bungalow
Bedrooms 4
Full Baths 3
Half Baths 1
Originating Board Calgary
Year Built 1972
Annual Tax Amount $5,699
Tax Year 2023
Lot Size 19.890 Acres
Acres 19.89
Property Description
This sprawling rancher style bungalow with over 3000 sq ft above ground and 19.89 acres - half cleared, half wooded offers endless opportunities to an owner looking for a castle and retreat away from it all but still within minutes of schools, amenities and the city. The grand formal foyer entrance welcomes you with a unique stone floor, a well situated front office and a guest bathroom. Natural light beams through the south facing windows and offers a naturally bright home throughout. A step down off the grand foyer entrance is an elegant formal sunken living area with bay window and a large white brick wood burning/gas log fireplace with a three tiered mantle. With vast views across the south facing property is an adjoining formal dining room. A country kitchen overlooks the beautiful grounds from the picture window over the sink. With maple cabinets, functional space and pantry storage, the kitchen area is warm and inviting and connects to the lovely breakfast nook overlooking the wooded backyard. The views continue through the large family area with a second wood burning gas log brick fireplace. A large guest bedroom, full bathroom with walk-in shower, laundry and mudroom area with access to the triple garage are all located on this end of the home. The three other bedrooms and bathrooms are in a separate, private wing of their own. Two good sized bedrooms are found in this wing, with a well situated main bathroom and walk-in shower found between the two. All of the bedrooms look onto the wooded backyard with the oversized primary bedroom having access to the outdoors with a sliding door. This room alone offers over 500 sqft living space that allows for separate living spaces within the room or for reconfiguring a walk-in closet and the ensuite bath - which currently offers his and her sinks and a soaker tub. The lower level is untouched with several non-egress windows, a bathroom rough in and well situated furnace area (2 furnaces) as a blank slate only limited by imagination. Outside, the opportunities continue with a natural playground already in place. A fully fence dog run area is steps from the east back entrance and several cleared and wooded areas abound throughout the property. Just off Highway 2 but its unique location seems miles away. This type of opportunity so close to town with so many options to live, enjoy, renovate, develop, and divide now or later does not arise often. Come explore it now!
Location
Province AB
County Foothills County
Zoning CR
Direction S
Rooms
Basement Full, Unfinished
Interior
Interior Features Ceiling Fan(s), Central Vacuum, Jetted Tub, Laminate Counters, Separate Entrance
Heating Forced Air, Natural Gas
Cooling None
Flooring Carpet, Ceramic Tile, Stone
Fireplaces Number 2
Fireplaces Type Brick Facing, Family Room, Gas Log, Gas Starter, Living Room, Masonry, Wood Burning
Appliance Built-In Oven, Dishwasher, Dryer, Electric Cooktop, Freezer, Microwave, Range Hood, Refrigerator, Washer, Window Coverings
Laundry Main Level
Exterior
Garage Driveway, Front Drive, Garage Door Opener, Garage Faces Front, Triple Garage Attached
Garage Spaces 3.0
Garage Description Driveway, Front Drive, Garage Door Opener, Garage Faces Front, Triple Garage Attached
Fence Partial
Community Features Schools Nearby
Roof Type Asphalt Shingle
Porch Rear Porch, Side Porch
Parking Type Driveway, Front Drive, Garage Door Opener, Garage Faces Front, Triple Garage Attached
Exposure S
Total Parking Spaces 6
Building
Lot Description Gentle Sloping, Meadow, Native Plants, Rectangular Lot, Treed, Wooded
Foundation Poured Concrete
Sewer Unknown
Water Well
Architectural Style Acreage with Residence, Bungalow
Level or Stories One
Structure Type Brick,Stucco,Wood Frame
Others
Restrictions None Known
Tax ID 83982740
Ownership Estate Trust,Private,Probate
Read Less
GET MORE INFORMATION



