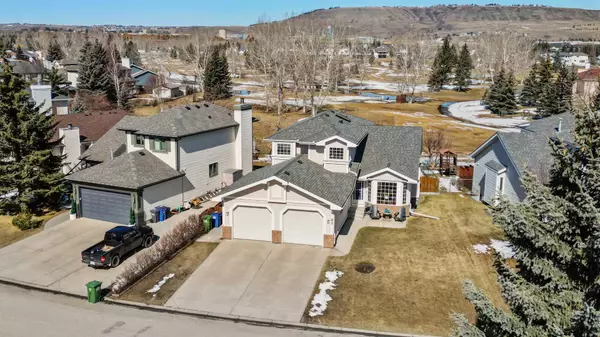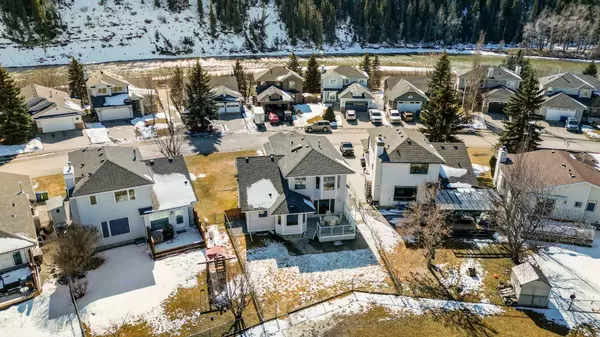For more information regarding the value of a property, please contact us for a free consultation.
83 Riverview CIR Cochrane, AB T4C 1K4
Want to know what your home might be worth? Contact us for a FREE valuation!

Our team is ready to help you sell your home for the highest possible price ASAP
Key Details
Sold Price $750,000
Property Type Single Family Home
Sub Type Detached
Listing Status Sold
Purchase Type For Sale
Square Footage 2,076 sqft
Price per Sqft $361
Subdivision Riverview
MLS® Listing ID A2118073
Sold Date 05/23/24
Style 2 Storey
Bedrooms 3
Full Baths 2
Half Baths 1
Originating Board Calgary
Year Built 1992
Annual Tax Amount $3,612
Tax Year 2023
Lot Size 6,286 Sqft
Acres 0.14
Property Description
MILLION DOLLAR LOCATION! Tucked far behind the tee box (i.e. no golf balls in your yard) of Cochrane Golf Club's 6th hole; directly across the street from the mighty Bow River and its extensive pathway system. With terrific curb appeal perched high on an over-sized (i.e. 67' frontage X 120' depth) mature lot, this fully air-conditioned home features a large airy front foyer to living room/dining room, functional kitchen with granite counters/bright breakfast nook overlooking the golf course, sunken family room with newer feature gas fireplace/solid wood built-ins, den, updated powder room and hall to side entry/mudroom. 12' vaulted ceiling, new flooring (engineered hardwood/carpet) and fresh paint throughout. Bright vaulted stairwell with skylight to upper-level boasting a large master bedroom/updated full 4-piece ensuite (i.e. soaker tub, separate stand-up shower) with granite counters/walk-in closet overlooking the golf course, 2 additional bedrooms and updated full 4-piece bathroom featuring granite counters and beautiful tile work. 1,337 sq ft of unspoiled living space awaits your future development plans on the lower level. Substantial, over-sized (i.e. 23'6" X 23'4") fully insulated/drywalled double front garage; wired for 220V and offering ingenious storage solutions (i.e. tool/storage chests/lockers across front of garage & metal storage loft). 12' X 15' rear dura deck (i.e. vinyl membrane) with glass railing to fully landscaped yard. New shingles/furnace/hot water tank/water softener in +/- 2016. Perched one block from the Cochrane Golf Clubhouse/park/playground/baseball diamonds; homes like this rarely come to market in our gorgeous 'lil town. Hurry before it's gone!
Location
Province AB
County Rocky View County
Zoning R-LD
Direction S
Rooms
Basement Full, Unfinished
Interior
Interior Features Bookcases, Built-in Features, Closet Organizers, High Ceilings, Kitchen Island, Pantry, Vaulted Ceiling(s), Walk-In Closet(s)
Heating Forced Air
Cooling Central Air
Flooring Carpet, Ceramic Tile, Hardwood
Fireplaces Number 1
Fireplaces Type Gas
Appliance Central Air Conditioner, Dishwasher, Dryer, Electric Stove, Garage Control(s), Microwave, Microwave Hood Fan, Refrigerator, Window Coverings
Laundry Lower Level
Exterior
Garage 220 Volt Wiring, Additional Parking, Concrete Driveway, Double Garage Attached, Front Drive, Garage Door Opener, Insulated, Oversized
Garage Spaces 2.0
Garage Description 220 Volt Wiring, Additional Parking, Concrete Driveway, Double Garage Attached, Front Drive, Garage Door Opener, Insulated, Oversized
Fence Fenced
Community Features Clubhouse, Golf, Park, Playground, Schools Nearby, Shopping Nearby, Sidewalks, Street Lights, Walking/Bike Paths
Roof Type Asphalt Shingle
Porch Deck
Lot Frontage 66.9
Parking Type 220 Volt Wiring, Additional Parking, Concrete Driveway, Double Garage Attached, Front Drive, Garage Door Opener, Insulated, Oversized
Exposure S
Total Parking Spaces 4
Building
Lot Description Backs on to Park/Green Space, Close to Clubhouse, Low Maintenance Landscape, No Neighbours Behind, On Golf Course, Private
Foundation Poured Concrete
Architectural Style 2 Storey
Level or Stories Two
Structure Type Brick,Vinyl Siding,Wood Frame
Others
Restrictions Utility Right Of Way
Tax ID 84124562
Ownership Private
Read Less
GET MORE INFORMATION



