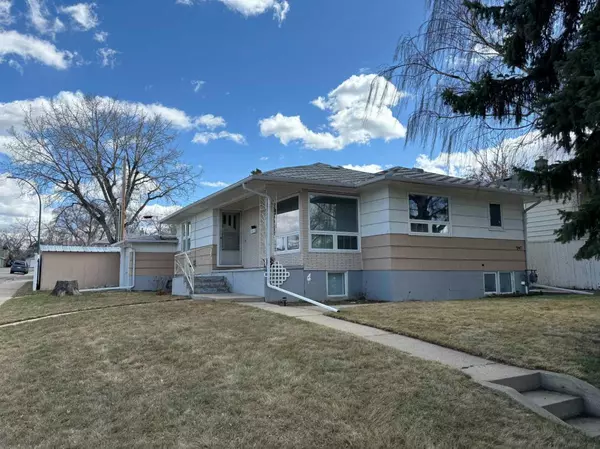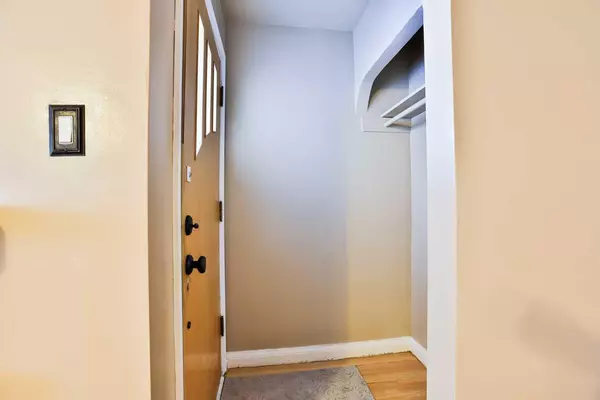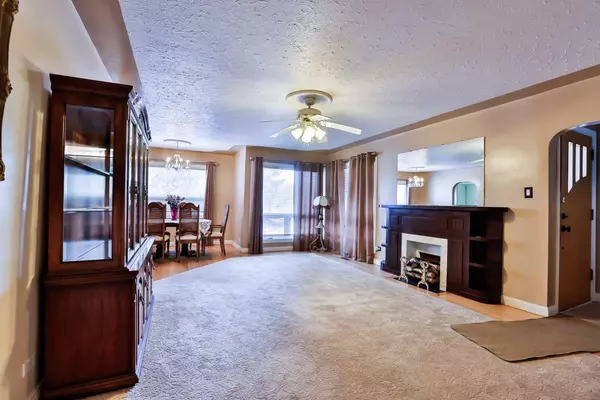For more information regarding the value of a property, please contact us for a free consultation.
947 12A ST S Lethbridge, AB T1J 2T8
Want to know what your home might be worth? Contact us for a FREE valuation!

Our team is ready to help you sell your home for the highest possible price ASAP
Key Details
Sold Price $374,900
Property Type Single Family Home
Sub Type Detached
Listing Status Sold
Purchase Type For Sale
Square Footage 1,068 sqft
Price per Sqft $351
Subdivision Fleetwood
MLS® Listing ID A2108875
Sold Date 05/27/24
Style Bungalow
Bedrooms 5
Full Baths 2
Originating Board Lethbridge and District
Year Built 1951
Annual Tax Amount $3,049
Tax Year 2023
Lot Size 6,717 Sqft
Acres 0.15
Property Description
Discover this charming 1068 sq. ft. bungalow nestled on a spacious corner lot, boasting a recently renovated 2-bedroom basement suite. Imagine waking up to the view of Fleetwood Bawden Elementary School's playground just steps from your front door. This versatile property presents a myriad of ownership possibilities for its lucky new owner including that of a multi-generational living solution under one roof, this home caters to diverse needs. Inside, you'll find a well-appointed layout featuring a 4-piece bath upstairs and a 3-piece bath downstairs, complemented by many new PVC windows allowing ample natural light to filter through. Enjoy the convenience of laundry facilities both upstairs and downstairs, along with gleaming hardwood floors and a spacious dining room adjacent to the kitchen. With 3 bedrooms on the main floor and 2 bedrooms downstairs, there's plenty of space for the whole family. Additional features include a 9-year-old high-efficiency furnace, newer hot water tank and updated electrical wiring, ensuring both comfort and peace of mind for years to come. Situated in a coveted southside locale, enjoy proximity to schools, parks, Lethbridge Regional Hospital, and more. Seize this exceptional opportunity – reach out to your trusted Realtor today!
Location
Province AB
County Lethbridge
Zoning R-L
Direction W
Rooms
Basement Separate/Exterior Entry, Finished, Full, Suite
Interior
Interior Features Separate Entrance, Storage, Sump Pump(s), Vinyl Windows, Wood Windows
Heating Forced Air
Cooling None
Flooring Carpet, Hardwood, Linoleum, Tile
Appliance See Remarks
Laundry In Basement, Main Level, Multiple Locations
Exterior
Garage Single Garage Attached
Garage Spaces 1.0
Garage Description Single Garage Attached
Fence Fenced
Community Features Park, Playground, Schools Nearby, Shopping Nearby, Sidewalks, Street Lights, Tennis Court(s)
Roof Type Asphalt Shingle
Porch Front Porch, Patio
Lot Frontage 56.0
Parking Type Single Garage Attached
Total Parking Spaces 1
Building
Lot Description Back Lane, Back Yard, Corner Lot, Front Yard, Landscaped
Foundation Poured Concrete
Architectural Style Bungalow
Level or Stories One
Structure Type Composite Siding,Wood Frame
Others
Restrictions None Known
Tax ID 83365589
Ownership Private
Read Less
GET MORE INFORMATION



