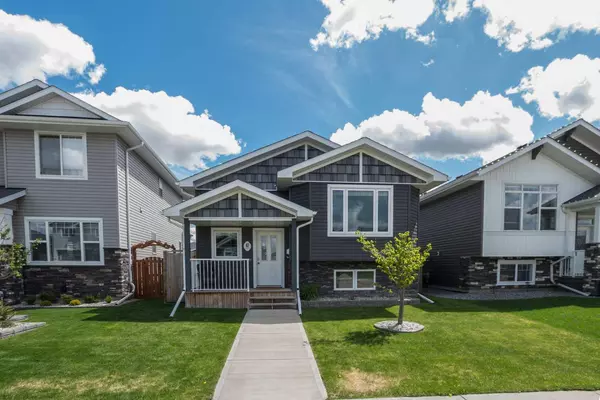For more information regarding the value of a property, please contact us for a free consultation.
67 Village CRES Red Deer, AB T4R 0P2
Want to know what your home might be worth? Contact us for a FREE valuation!

Our team is ready to help you sell your home for the highest possible price ASAP
Key Details
Sold Price $455,000
Property Type Single Family Home
Sub Type Detached
Listing Status Sold
Purchase Type For Sale
Square Footage 1,120 sqft
Price per Sqft $406
Subdivision Vanier East
MLS® Listing ID A2134291
Sold Date 06/05/24
Style Bi-Level
Bedrooms 4
Full Baths 3
Originating Board Central Alberta
Year Built 2014
Annual Tax Amount $3,809
Tax Year 2024
Lot Size 4,683 Sqft
Acres 0.11
Lot Dimensions 10.29x39.54
Property Description
Nestled on a family-friendly crescent in sought-after Vanier East, this delightful home is just steps away from walking trails, parks, and playgrounds. Enjoy the convenience of nearby shopping, schools, and easy highway access.
As you approach, a well-kept landscaped yard and a charming covered veranda welcome you. Inside, the spacious foyer greets you with a bright and inviting atmosphere. The home features stunning dark maple finishes, laminate flooring, modern decor, and neutral tones throughout. The living room is perfect for entertaining, offering ample space for family gatherings, and has large windows that flood the room with natural light. The kitchen boasts upgraded stainless steel appliances, a pantry, and an eating bar adjacent to the large dining area. The Primary bedroom features dual closets and a spacious 3-piece ensuite, while the second bedroom is accompanied by the main 4-piece bath. The fully finished basement offers in-floor heating, a spacious family room, two generous bedrooms, and an additional 3-piece bathroom. Enjoy the covered deck year-round, and take advantage of the lower deck with electrical and plumbing ready for your future hot tub. The large detached garage provides ample storage space, along with enclosed storage under the deck. This beautifully maintained home is ready for a new family to enjoy all the amenities of one of Red Deer's finest neighborhoods. Don’t miss out on this fantastic opportunity!
Location
Province AB
County Red Deer
Zoning R1N
Direction W
Rooms
Basement Finished, Full
Interior
Interior Features Central Vacuum, Chandelier, Pantry, Storage
Heating In Floor, Forced Air, Natural Gas
Cooling None
Flooring Carpet, Laminate, Linoleum
Appliance Dishwasher, Electric Stove, Microwave Hood Fan, Refrigerator, Washer/Dryer, Window Coverings
Laundry In Basement
Exterior
Garage Double Garage Detached, Garage Door Opener
Garage Spaces 2.0
Garage Description Double Garage Detached, Garage Door Opener
Fence Fenced
Community Features Playground, Schools Nearby, Walking/Bike Paths
Roof Type Asphalt Shingle
Porch Deck, Front Porch
Lot Frontage 10.29
Parking Type Double Garage Detached, Garage Door Opener
Total Parking Spaces 2
Building
Lot Description Back Lane, Back Yard
Foundation Poured Concrete
Architectural Style Bi-Level
Level or Stories Bi-Level
Structure Type Stone,Vinyl Siding,Wood Frame
Others
Restrictions Utility Right Of Way
Tax ID 83315987
Ownership Private
Read Less
GET MORE INFORMATION



