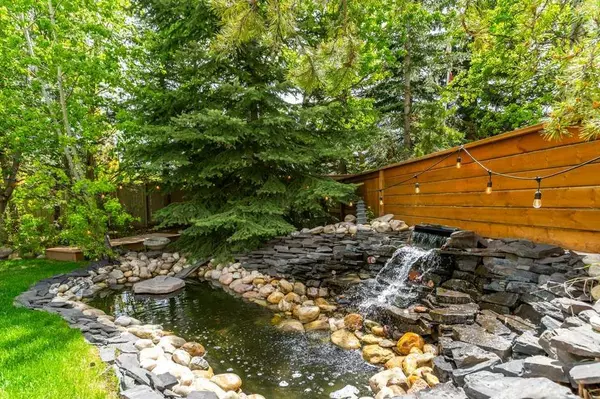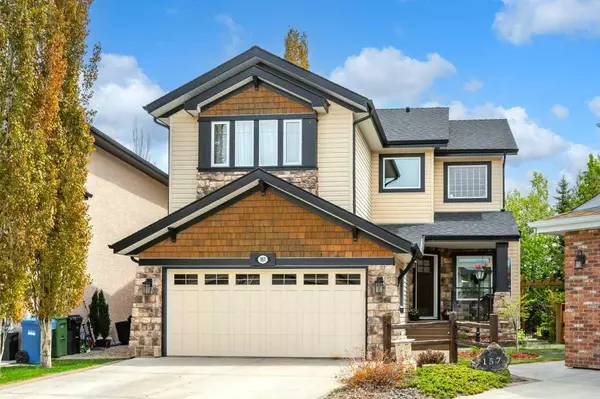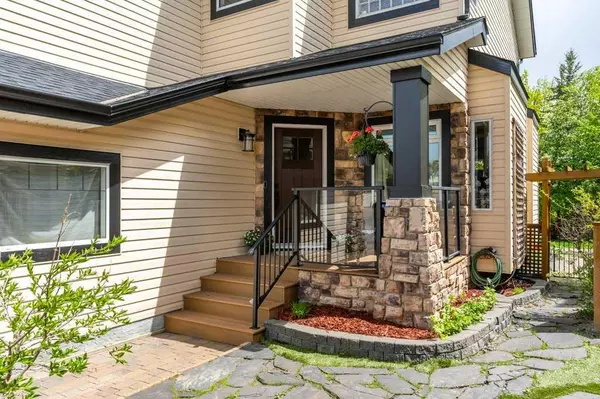For more information regarding the value of a property, please contact us for a free consultation.
161 Wentworth PARK SW Calgary, AB T3H 5B3
Want to know what your home might be worth? Contact us for a FREE valuation!

Our team is ready to help you sell your home for the highest possible price ASAP
Key Details
Sold Price $1,077,000
Property Type Single Family Home
Sub Type Detached
Listing Status Sold
Purchase Type For Sale
Square Footage 2,037 sqft
Price per Sqft $528
Subdivision West Springs
MLS® Listing ID A2137559
Sold Date 06/05/24
Style 2 Storey
Bedrooms 4
Full Baths 3
Half Baths 1
HOA Fees $10/ann
HOA Y/N 1
Originating Board Calgary
Year Built 2002
Annual Tax Amount $5,319
Tax Year 2023
Lot Size 7,954 Sqft
Acres 0.18
Lot Dimensions One of the largest lots in the area and south facing.
Property Description
We are privileged to present 161 Wentworth Park, a stunning residence located in one of the most desirable neighborhoods on one of the largest, south-facing, tree-filled lots available. As you enter the nearly 2800 square feet of total living space, the home envelops you in warmth, guiding you past the spacious entryway into its true heart. The open-concept kitchen, dining, and gathering space is thoughtfully designed and inviting. New flooring throughout complements the upgraded countertops, new stainless steel appliances, and farmhouse undermount sink, making it perfect for hosting gatherings or enjoying quiet dinners at home.
Step through the door in the breakfast nook to discover an unparalleled outdoor oasis. This south-facing lot spans nearly 0.2 acres and is one of the few that has preserved the original trees from before the development. The two-tiered composite deck provides a wonderful space to dine, entertain, or simply enjoy the beautiful weather and fall foliage. Turn on the waterfall to flow into the pond and relax to the soothing sounds of nature. In the evening, the deck and bridge lights automatically illuminate as you gather around the firepit to share stories.
Inside, the upstairs features new carpeting throughout, a bonus room with vaulted ceilings, three bedrooms, and an exquisitely renovated ensuite. The basement hosts a second gas fireplace for chilly months, a custom-designed entertainment area, a spacious and functional home office, a fourth bedroom, and a full bath. New carpet in this area enhances the comfort to an extraordinary level.
The beauty of this home extends beyond its aesthetics. In addition to numerous visual upgrades, it boasts new windows, upgraded insulation, a new furnace, new siding and shingles, and a new fence and wrought iron gate, among other improvements. A complete list of the over $260,000 in upgrades and renovations is provided in the supplements section.
Situated within walking distance to two K-9 schools, a private K-12 school, shopping, restaurants, coffee shops, and numerous pathways and playgrounds, it's no wonder that West Springs is a coveted location. A short drive to Winsport offers year-round activities, and the new Stoney extension provides quick access to both the city and the mountains. Welcome home!
Location
Province AB
County Calgary
Area Cal Zone W
Zoning R-1
Direction NW
Rooms
Basement Finished, Full
Interior
Interior Features Bookcases, Ceiling Fan(s), Central Vacuum, Closet Organizers, Double Vanity, Granite Counters, High Ceilings, Kitchen Island, No Smoking Home, Open Floorplan, Pantry, Recessed Lighting, Storage, Vaulted Ceiling(s), Walk-In Closet(s), Wired for Sound
Heating Forced Air
Cooling Central Air
Flooring Carpet, Ceramic Tile, Hardwood
Fireplaces Number 2
Fireplaces Type Basement, Gas, Great Room, Stone, Three-Sided
Appliance Central Air Conditioner, Dishwasher, Dryer, Garage Control(s), Microwave Hood Fan, Range, Refrigerator, Washer, Window Coverings
Laundry Laundry Room, Main Level
Exterior
Garage Double Garage Attached
Garage Spaces 2.0
Garage Description Double Garage Attached
Fence Fenced
Community Features Park, Playground, Schools Nearby, Shopping Nearby, Sidewalks, Street Lights, Tennis Court(s), Walking/Bike Paths
Amenities Available Park, Playground
Roof Type Asphalt Shingle
Porch Deck, Patio
Lot Frontage 21.06
Total Parking Spaces 4
Building
Lot Description Back Yard, Cul-De-Sac, Lawn, No Neighbours Behind, Landscaped, Level, Many Trees, Native Plants, Underground Sprinklers, Yard Lights, Pie Shaped Lot, Private, Secluded, Treed, Waterfall, Wooded
Foundation Poured Concrete
Architectural Style 2 Storey
Level or Stories Two
Structure Type Shingle Siding,Stone,Vinyl Siding
Others
Restrictions None Known
Tax ID 91083094
Ownership Private
Read Less
GET MORE INFORMATION



