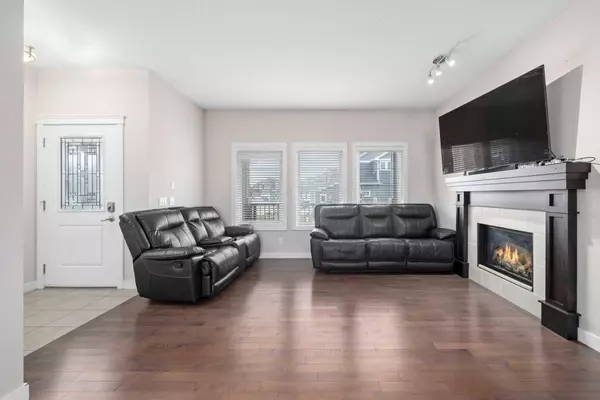For more information regarding the value of a property, please contact us for a free consultation.
25 Redstone Villas NE Calgary, AB T3N 0M4
Want to know what your home might be worth? Contact us for a FREE valuation!

Our team is ready to help you sell your home for the highest possible price ASAP
Key Details
Sold Price $625,000
Property Type Single Family Home
Sub Type Detached
Listing Status Sold
Purchase Type For Sale
Square Footage 1,652 sqft
Price per Sqft $378
Subdivision Redstone
MLS® Listing ID A2130671
Sold Date 06/07/24
Style 2 Storey
Bedrooms 4
Full Baths 2
Half Baths 1
HOA Fees $8/ann
HOA Y/N 1
Originating Board Calgary
Year Built 2013
Annual Tax Amount $3,506
Tax Year 2023
Lot Size 3,347 Sqft
Acres 0.08
Property Description
Welcome to this spacious and inviting 4-bedroom single-family home, perfect for families seeking comfort and convenience .This elegant and functional home belongs to the great community of Redstone.This home welcomes you with a spacious veranda with aluminum railings.Step into a bright and airy living room with a gas fire place beautiful mantle, ideal for relaxation or entertaining guests.The 9ft height main level give a wide spacious feel with lots of natural lights from the windows and doors. The adjacent dining area provides the perfect setting for family meals and gatherings.The mail level accommodate a 2 piece washroom opposite to the dining space.The modern kitchen boasts ample counter space ,massive island and storage, making meal preparation a breeze. This kitchen comes with granite counters,stainless steel appliances and a corner pantry.The rear mud room is very spacious with a good size window .Laundry sits on the way to the rear mud room.Upstairs, discover four generously sized bedrooms, each offering privacy and comfort. The massive master suite features a luxurious ensuite bathroom with standing shower and soaking tub and ample walk in closet space. A 4piece bathroom functionally located between the other 3 bedrooms. Decent sized basement is unfinished with lots of potential for future developments based on your needs.Outside, enjoy the tranquility of a well-maintained yard with an open deck, perfect for outdoor activities or simply unwinding after a long day. The oversized rear double garage gives ample parking and storage space and opens to a paved back alley lane.Conveniently located near future school site, parks, playgrounds, shopping,10 mins to Airport,5 minutes to Stoney Trail and Deerfoot and other amenities.This home offers the ideal combination of comfort and convenience. Don't miss out on the opportunity to make this your dream home!"
Location
Province AB
County Calgary
Area Cal Zone Ne
Zoning R-1N
Direction N
Rooms
Other Rooms 1
Basement Full, Unfinished
Interior
Interior Features Ceiling Fan(s), Granite Counters, Kitchen Island, Pantry, Vinyl Windows, Walk-In Closet(s)
Heating Central, Fireplace(s), Forced Air, Natural Gas
Cooling Central Air
Flooring Carpet, Ceramic Tile, Hardwood
Fireplaces Number 1
Fireplaces Type Gas
Appliance Central Air Conditioner, Dishwasher, Dryer, Electric Range, Garage Control(s), Humidifier, Microwave Hood Fan, Refrigerator, Washer, Window Coverings
Laundry Laundry Room, Main Level
Exterior
Garage Double Garage Detached
Garage Spaces 2.0
Garage Description Double Garage Detached
Fence Fenced
Community Features Park, Playground, Shopping Nearby, Sidewalks, Street Lights
Amenities Available None
Roof Type Asphalt Shingle
Porch Deck
Lot Frontage 30.02
Parking Type Double Garage Detached
Total Parking Spaces 2
Building
Lot Description Back Lane, Back Yard, Landscaped, Level, Rectangular Lot
Foundation Poured Concrete
Architectural Style 2 Storey
Level or Stories Two
Structure Type Concrete,Stone,Vinyl Siding,Wood Frame
Others
Restrictions None Known
Tax ID 82908498
Ownership Private
Read Less
GET MORE INFORMATION



