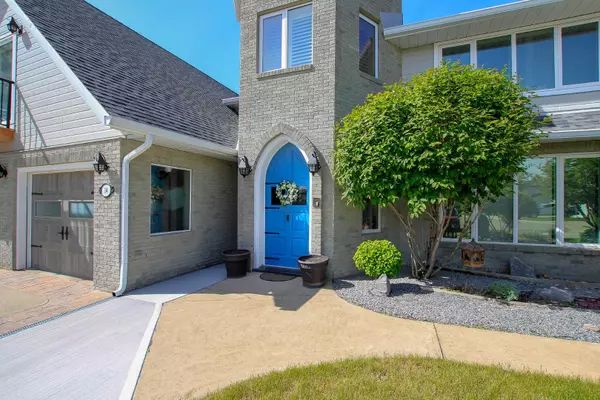For more information regarding the value of a property, please contact us for a free consultation.
14 Durie Close Red Deer, AB T4R 3G4
Want to know what your home might be worth? Contact us for a FREE valuation!

Our team is ready to help you sell your home for the highest possible price ASAP
Key Details
Sold Price $970,000
Property Type Single Family Home
Sub Type Detached
Listing Status Sold
Purchase Type For Sale
Square Footage 6,703 sqft
Price per Sqft $144
Subdivision Davenport
MLS® Listing ID A2113455
Sold Date 06/08/24
Style 2 Storey
Bedrooms 5
Full Baths 8
Originating Board Central Alberta
Year Built 1979
Annual Tax Amount $9,142
Tax Year 2023
Lot Size 0.557 Acres
Acres 0.56
Lot Dimensions 25.91m x 36.65m x 20.52m x 67.17m x 53.09m
Property Description
RENOVATED 5 BDRM + DEN, 8 BATH 2- STOREY WITH OVER 6700 SQ FT ABOVE GRADE PLUS A FULLY FINISHED BASEMENT ~ LOW MAINTENANCE STRUCTURED WATER INDOOR POOL & SAUNA ~ Tudor style exterior offers eye catching curb appeal and welcomes you to this one of a kind home ~ The foyer features mirrored ceilings and opens up to the massive living room with beamed ceilings, large windows ( triple pane throughout most of the house) overlooking the landscaped front yard & has double sliding doors leading to the formal dining space that can easily accommodate a large family gathering ~ The kitchen has been updated with new cabinets, tons of quartz countertops including a large island with pendant lights above, full tile backsplash, eating bar, upgraded stainless steel appliances and opens to a breakfast room with a built in bench, wall pantry's plus garden doors leading to the backyard ~ Just off the kitchen is a family room with large windows, a cozy fireplace with brick surround, patio doors to the backyard and garden door access to the pool area ~ The den is a generous size and could easily be used for an additional bedroom or makes an excellent home office ~ 4 piece main floor bathroom ~ Laundry is located in it's own room just off the garage entrance and has a folding counter, hanging storage and a sink ~ Spiral staircase with a crystal chandelier leads to the upper level landing & library with a reading loft above ~ 4 massive guest bedrooms all have full ensuites (one bedroom has a balcony & one has a garden door leading to the mezzanine/pool) ~ The private primary bedroom can easily accommodate a king size bed plus furniture, still leaving space for a sitting area, garden door leading to the mezzanine overlooking the pool, plus a huge walk in closet with built in organizers, an oversized spa like ensuite with dual sinks, soaker tub and a separate shower ~ The fully finished basement is where you will find a wine cellar, huge family room with a wet bar & fireplace, home gym/exercise room, 4 piece bathroom and storage ~ The pool room offers over 2000 sq. ft. of space with non slip flooring , cedar lined soaring vaulted ceilings, floor to ceiling windows, a recently refinished pool with structured water (NO chlorine smell or salt corrosion), a built in hot tub, diving board and slide, an updated bathroom with a barrier free shower, fireplace, sliding door access to the backyard, spiral staircase leading to a loft area that overlooks the pool and features a den with a a wet bar and a cedar lined sauna ~ The pool system uses no chlorine & uses a high efficiency heating system ~ 33 x 23 triple attached garage is insulated and finished with drywall ~ The backyard offers endless space and features an interlocking stone patio, 13 'x 9' shed, mature trees and shrubs, concrete edging and is fully fenced with an RV gate and back alley access (tons of space for a second garage or shop) ~ Located next to a green space ~ Pride of ownership is evident in this well cared for, renovated home!
Location
Province AB
County Red Deer
Zoning R1
Direction S
Rooms
Basement Finished, Full
Interior
Interior Features Bookcases, Breakfast Bar, Built-in Features, Chandelier, Closet Organizers, Double Vanity, High Ceilings, Kitchen Island, Pantry, Recessed Lighting, Separate Entrance, Skylight(s), Soaking Tub, Stone Counters, Storage, Walk-In Closet(s), Wet Bar
Heating Forced Air, Natural Gas
Cooling Central Air
Flooring Hardwood, Vinyl
Fireplaces Number 3
Fireplaces Type Family Room, Gas, Living Room, Other, Wood Burning
Appliance Central Air Conditioner, Dishwasher, Garage Control(s), Gas Stove, Microwave, Refrigerator, See Remarks, Washer/Dryer
Laundry Main Level
Exterior
Garage Additional Parking, Alley Access, Concrete Driveway, Driveway, Garage Door Opener, Garage Faces Front, Insulated, See Remarks, Triple Garage Attached
Garage Spaces 3.0
Garage Description Additional Parking, Alley Access, Concrete Driveway, Driveway, Garage Door Opener, Garage Faces Front, Insulated, See Remarks, Triple Garage Attached
Fence Fenced
Community Features Park, Playground, Pool, Schools Nearby, Shopping Nearby
Utilities Available Electricity Connected, Natural Gas Connected
Roof Type Asphalt
Porch Deck
Lot Frontage 85.01
Parking Type Additional Parking, Alley Access, Concrete Driveway, Driveway, Garage Door Opener, Garage Faces Front, Insulated, See Remarks, Triple Garage Attached
Total Parking Spaces 7
Building
Lot Description Back Lane, Back Yard, Cul-De-Sac, Front Yard, Landscaped, Level, Pie Shaped Lot, Private
Foundation Poured Concrete
Sewer Public Sewer
Water Public
Architectural Style 2 Storey
Level or Stories Two
Structure Type Vinyl Siding
Others
Restrictions None Known
Tax ID 83340484
Ownership Private
Read Less
GET MORE INFORMATION



