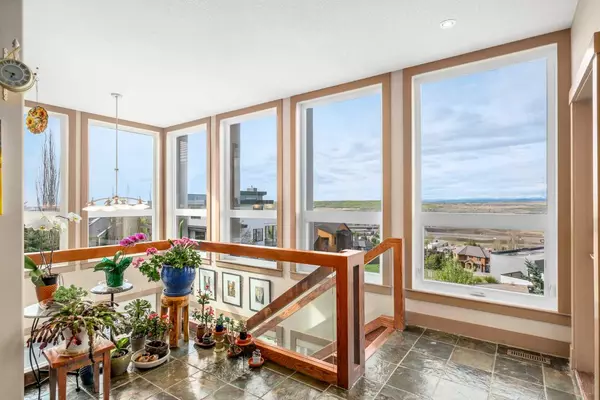For more information regarding the value of a property, please contact us for a free consultation.
86 Slopes PT SW Calgary, AB T3H 3Y6
Want to know what your home might be worth? Contact us for a FREE valuation!

Our team is ready to help you sell your home for the highest possible price ASAP
Key Details
Sold Price $1,420,000
Property Type Single Family Home
Sub Type Detached
Listing Status Sold
Purchase Type For Sale
Square Footage 2,613 sqft
Price per Sqft $543
Subdivision Springbank Hill
MLS® Listing ID A2133516
Sold Date 06/08/24
Style Bungalow
Bedrooms 4
Full Baths 3
HOA Fees $221/mo
HOA Y/N 1
Originating Board Calgary
Year Built 2004
Annual Tax Amount $10,974
Tax Year 2023
Lot Size 0.371 Acres
Acres 0.37
Property Description
Discover the perfect balance of urban convenience and serene, country-style living in this stunning hilltop bungalow. With sweeping views of the Rocky Mountains and located near top-rated schools like Webber Academy and Rundle College, this residence offers an ideal setting for those seeking tranquility without sacrificing proximity to city amenities. Enjoy easy access to West Hills Shopping Centre, Bragg Creek, Kananaskis, and downtown from this prime location. Nestled in the peaceful gated community of The Slopes, this home captivates with its picturesque setting and elegant design, emphasizing unobstructed mountain views from both levels. The southwest-facing orientation ensures breathtaking sunsets, adding a natural spectacle to your daily routine. This property has been designed with every square foot taking the views into consideration, making it an interior designers dream, spanning nearly 4500 sq.ft. of living space, which includes a fully developed walkout basement that mirrors the beauty and spaciousness of the upper floors. The heart of the home features a chef’s kitchen that includes an industrial gas stove and slate backsplash. Maple cabinets and a large island with a breakfast bar open onto a generous breakfast nook, leading to an oversized backyard, perfect for relaxing and entertaining. The living areas impress with a front sunken living room that highlights a two-sided fireplace shared with the formal dining room, creating a warm, inviting atmosphere. Vaulted ceilings and oversized windows flood the space with natural light and maximize the majestic mountain views, ensuring every room feels like a retreat. The primary bedroom is a private sanctuary with wall-to-wall windows and a luxurious 5-piece ensuite, offering a spa-like experience. A strategically placed office boasts extensive built-ins and panoramic views, providing an enviable workspace. Additional living spaces include an expansive rec room, a second family room complete with fireplace, a media/theatre room for movie nights, and two additional bedrooms in the basement, all designed to take full advantage of the scenic hillside location. Completing this magnificent home is an oversized triple garage with ample storage for all your needs and a large laundry room designed to accommodate families of any size. Enjoy the stunning southwest-facing deck for memorable summer sunsets, making this home not just a place to live, but a place to thrive.
Location
Province AB
County Calgary
Area Cal Zone W
Zoning DC (pre 1P2007)
Direction W
Rooms
Other Rooms 1
Basement Finished, Full, Walk-Out To Grade
Interior
Interior Features Bar, Bookcases, Breakfast Bar, Built-in Features, Closet Organizers, Double Vanity, French Door, Granite Counters, High Ceilings, Kitchen Island, No Animal Home, No Smoking Home, Open Floorplan, Walk-In Closet(s)
Heating Forced Air, Natural Gas
Cooling None
Flooring Carpet, Ceramic Tile, Hardwood
Fireplaces Number 2
Fireplaces Type Family Room, Gas, Living Room, Tile
Appliance Built-In Oven, Dishwasher, Dryer, Garage Control(s), Gas Cooktop, Microwave, Range Hood, Refrigerator, Washer, Window Coverings
Laundry In Basement, Laundry Room
Exterior
Garage Oversized, Triple Garage Attached
Garage Spaces 3.0
Garage Description Oversized, Triple Garage Attached
Fence None
Community Features Gated, Schools Nearby, Shopping Nearby
Amenities Available None
Roof Type Asphalt Shingle
Porch Deck
Lot Frontage 126.71
Total Parking Spaces 6
Building
Lot Description Back Yard, Cul-De-Sac, Landscaped, Rectangular Lot, See Remarks, Sloped, Views
Foundation Poured Concrete
Architectural Style Bungalow
Level or Stories One
Structure Type Stucco,Wood Frame
Others
Restrictions Utility Right Of Way
Tax ID 82815862
Ownership Private
Read Less
GET MORE INFORMATION



