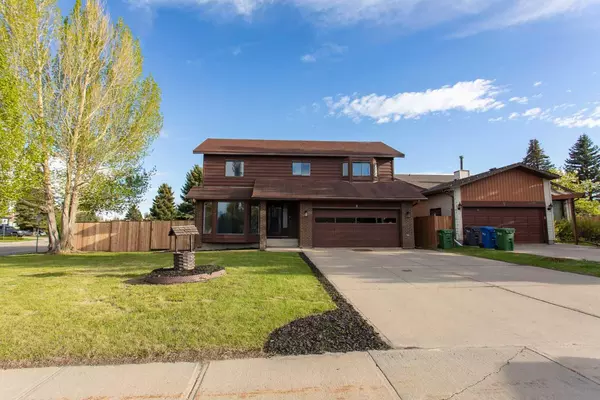For more information regarding the value of a property, please contact us for a free consultation.
1 Rollis ST Red Deer, AB T4P 2Y6
Want to know what your home might be worth? Contact us for a FREE valuation!

Our team is ready to help you sell your home for the highest possible price ASAP
Key Details
Sold Price $473,000
Property Type Single Family Home
Sub Type Detached
Listing Status Sold
Purchase Type For Sale
Square Footage 2,250 sqft
Price per Sqft $210
Subdivision Rosedale Estates
MLS® Listing ID A2135553
Sold Date 06/12/24
Style 2 Storey
Bedrooms 6
Full Baths 3
Half Baths 1
Originating Board Central Alberta
Year Built 1982
Annual Tax Amount $3,747
Tax Year 2024
Lot Size 8,675 Sqft
Acres 0.2
Property Description
DOUBLE ATTACHED GARAGE | HUGE MATURED LOT | RECENTLY RENOVATED | Welcome to Rosedale Estates, this stunning & expansive two-storey home, has OVER 3300 SQFT of renovated living space. Enjoy the privacy and space provided by the expansive corner lot, featuring a BRAND-NEW CEDAR FENCE, a large two-tiered deck perfect for entertaining or relaxing and potential RV PARKING. Step inside this home and find a living room with floor to ceiling windows perfect for natural light plus an attached formal dining room. Find over 450 sqft of space in the family room & open-concept kitchen. Included in this entertaining portion of the home is STAINLESS STEEL appliances, a gas fireplace & a WET BAR. This area is over looking your whole beautiful back yard that could be turned into an absolute oasis. Convenient amenities on the main floor include a bathroom, MAIN FLOOR LAUNDRY room, and a mudroom with direct access to the attached double garage. Upstairs, you'll find two well-sized bedrooms, an updated bathroom, and an ENORMOUS PRIMARY bedroom featuring a dream walk-in closet and a luxurious ensuite bathroom. If you thought this 400+ sqft primary bedroom couldn’t get any better, check out the adjacent versatile space that can serve as an office, nursery, or easily converted into a fourth bedroom on the top floor alone. The basement offers two bedrooms, a storage room, a wrap-around living room with a suite perfect for extended family or guests and topping it off with a full bathroom. Recent renovations include FRESH PAINT, new trim, updated flooring, LIGHT FIXTURES, modern appliances, a newly installed cedar fence, SMART PLUGS, SMART LIGHTS & more... This 80’s home has been thoughtfully updated to combine its classic charm with modern comforts. With EASY ACCESS to 30th Ave, 32nd St, Collicut Centre, Shopping malls, Groceries and more… Don’t miss the opportunity to own this property in the heart of Rosedale Estates.
Location
Province AB
County Red Deer
Zoning R-1
Direction N
Rooms
Basement Finished, Full, Suite
Interior
Interior Features Bar, Ceiling Fan(s), Walk-In Closet(s)
Heating Fireplace(s), Forced Air
Cooling None
Flooring Linoleum, Vinyl
Fireplaces Number 1
Fireplaces Type Gas
Appliance Dishwasher, Electric Stove, Microwave, Refrigerator, Washer/Dryer
Laundry Main Level
Exterior
Garage Double Garage Attached, RV Access/Parking
Garage Spaces 2.0
Garage Description Double Garage Attached, RV Access/Parking
Fence Fenced
Community Features None
Roof Type Asphalt Shingle
Porch Deck
Lot Frontage 65.62
Parking Type Double Garage Attached, RV Access/Parking
Total Parking Spaces 2
Building
Lot Description Back Yard, Backs on to Park/Green Space, Corner Lot, Front Yard, Irregular Lot, Landscaped
Foundation Poured Concrete
Architectural Style 2 Storey
Level or Stories Two
Structure Type Other
Others
Restrictions None Known,Utility Right Of Way
Tax ID 83311811
Ownership Private
Read Less
GET MORE INFORMATION



