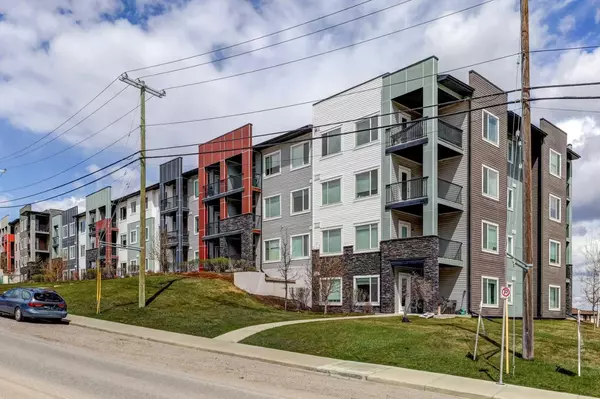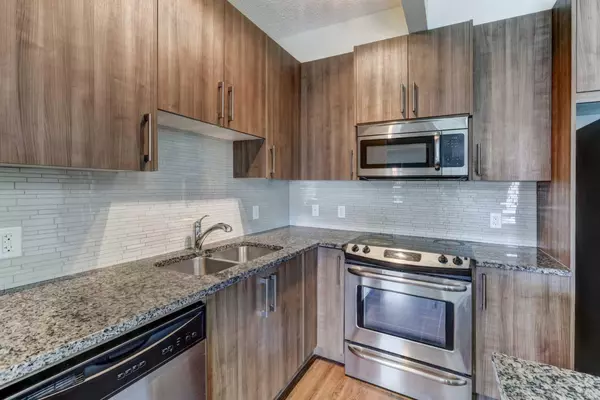For more information regarding the value of a property, please contact us for a free consultation.
12 Sage Hill TER NW #211 Calgary, AB T3R 0W6
Want to know what your home might be worth? Contact us for a FREE valuation!

Our team is ready to help you sell your home for the highest possible price ASAP
Key Details
Sold Price $337,000
Property Type Condo
Sub Type Apartment
Listing Status Sold
Purchase Type For Sale
Square Footage 788 sqft
Price per Sqft $427
Subdivision Sage Hill
MLS® Listing ID A2129071
Sold Date 06/14/24
Style Apartment
Bedrooms 2
Full Baths 2
Condo Fees $495/mo
Originating Board Calgary
Year Built 2015
Annual Tax Amount $1,472
Tax Year 2023
Property Description
Welcome to The Viridian by TRICO Homes in the lovely NW community of Sage Hill. Offering you easy access to major routes like beddington, stoney and deerfoot trails and amenities such as strip malls, large grocery stores, banks, popular restaurants, coffee shops, public transport and bike paths... this is a great location! The unit offers you almost 800 square feet of living space with a bright and open concept layout with 2 big bedrooms opposite from each other, 2 full baths, one of them being part of the master suite, a large living room with access to the balcony, a modern kitchen with an island complimented by granite counter tops and stainless steel appliances with a modern backsplash, dining, storage and laundry. Oh and did I mention heated underground parking? So much to offer at such a great price, this home will not last so call today!
Location
Province AB
County Calgary
Area Cal Zone N
Zoning M-1 d100
Direction E
Interior
Interior Features Granite Counters, Kitchen Island, No Animal Home, No Smoking Home, Pantry, Storage
Heating In Floor, Natural Gas
Cooling None
Flooring Ceramic Tile, Laminate
Appliance Dishwasher, Dryer, Electric Stove, Garage Control(s), Microwave Hood Fan, Refrigerator, Washer, Window Coverings
Laundry In Unit
Exterior
Parking Features Parkade, Underground
Garage Spaces 1.0
Garage Description Parkade, Underground
Community Features Schools Nearby, Shopping Nearby, Sidewalks, Street Lights, Walking/Bike Paths
Amenities Available Elevator(s), Visitor Parking
Porch Balcony(s)
Exposure NE
Total Parking Spaces 1
Building
Story 3
Architectural Style Apartment
Level or Stories Single Level Unit
Structure Type Stone,Vinyl Siding,Wood Frame
Others
HOA Fee Include Amenities of HOA/Condo,Caretaker,Common Area Maintenance,Insurance,Parking,Professional Management,Reserve Fund Contributions,Sewer,Snow Removal,Water
Restrictions None Known
Ownership Private
Pets Description Restrictions
Read Less
GET MORE INFORMATION



