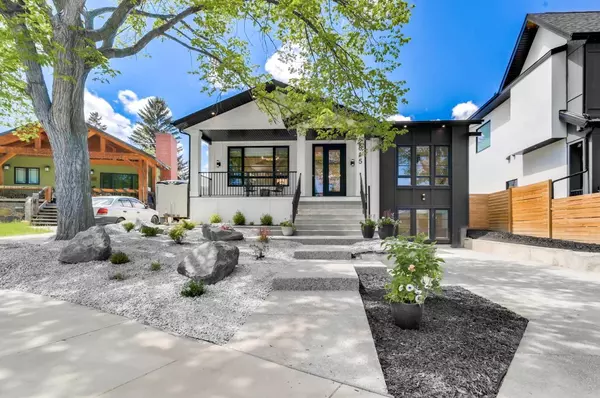For more information regarding the value of a property, please contact us for a free consultation.
2815 32 ST SW Calgary, AB T3E 2S1
Want to know what your home might be worth? Contact us for a FREE valuation!

Our team is ready to help you sell your home for the highest possible price ASAP
Key Details
Sold Price $1,625,000
Property Type Single Family Home
Sub Type Detached
Listing Status Sold
Purchase Type For Sale
Square Footage 1,714 sqft
Price per Sqft $948
Subdivision Killarney/Glengarry
MLS® Listing ID A2137975
Sold Date 06/14/24
Style Bungalow
Bedrooms 5
Full Baths 3
Originating Board Calgary
Year Built 1954
Annual Tax Amount $4,206
Tax Year 2024
Lot Size 5,672 Sqft
Acres 0.13
Property Description
Welcome to 2815 32nd Street, a luxuriously remodelled bungalow perfected to the highest standards. Nestled in a serene, tree-lined cul-de-sac in the prestigious heart of Killarney, this home boasts an inviting east-facing front porch and a tranquil west-facing backyard. With ample parking provided by a spacious front driveway and an oversized double garage at the rear, convenience meets elegance in this exquisite residence. Spanning over 3,100 square feet of finished living space, this home features a total of 5 bedrooms and 3 bathrooms. The main floor, just over 1,700 square feet, showcases soaring vaulted ceilings and an open-concept design with expansive sightlines. Wide plank white oak engineered hardwood flooring flows throughout, adding a touch of sophistication to every room. The grand front living room, adorned with an electric fireplace and a striking steel chandelier, is perfect for entertaining and seamlessly transitions into the central dining area. Here, an extravagant chandelier captures the eye and elevates the dining experience.
Adjacent to the dining area, the chef's kitchen is a masterpiece of design and functionality. It features a large quartz island, premium stainless steel appliances, including a 6-burner gas range, and white shaker cabinets with brushed brass handles, faucet, and pot filler. The quartz backsplash extends to the ceiling, creating an elegant focal point. Large glass patio doors open to a spacious west-facing balcony, offering the perfect amount of green space for a serene backyard retreat. Off the kitchen, a functional and convenient mudroom and laundry room combo is beautifully finished with tile floors, ample built-in cabinetry, and a large sink with granite countertops. The stunning in-floor heated primary bedroom is a sanctuary of luxury, featuring vaulted ceilings, a private walkout balcony, and a large walk-in closet with built-in shelving and under-cabinet lighting. The breathtaking 5-piece ensuite bathroom is finished with ceramic tile floors, a large soaker tub, his-and-her sinks with quartz countertops and brushed brass faucets, and a fully tiled glass steam shower. Adjacent to the master suite is the second full bathroom and a second bedroom with large east-facing windows, making it an ideal office space. The cosy and spacious basement is finished with plush carpeting throughout. The north side of the home offers three well-sized bedrooms, each with large windows and built-in closets. A full bathroom with in-floor heating, finished with ceramic tile floors, a quartz vanity, and a shower and bath with tile surround, serves these bedrooms. The expansive recreation room features large south-facing windows and a sizable wet bar with granite countertops and plenty of built-in cabinetry for storage.
Located just steps away from public transit, parks, schools, shopping, and numerous other amenities, this luxurious home built with care and devotion is an opportunity not to be missed!
Location
Province AB
County Calgary
Area Cal Zone Cc
Zoning DC (pre 1P2007)
Direction E
Rooms
Other Rooms 1
Basement Finished, Full
Interior
Interior Features Beamed Ceilings, Built-in Features, Chandelier, Crown Molding, Double Vanity, High Ceilings, Kitchen Island, No Animal Home, No Smoking Home, Open Floorplan, Separate Entrance
Heating Boiler, Forced Air, Natural Gas
Cooling None, Rough-In
Flooring Carpet, Ceramic Tile, Hardwood
Fireplaces Number 1
Fireplaces Type Electric, Living Room, Mantle
Appliance Bar Fridge, Dishwasher, Dryer, Garage Control(s), Gas Range, Microwave, Range Hood, Refrigerator, Washer, Window Coverings, Wine Refrigerator
Laundry In Basement
Exterior
Garage Concrete Driveway, Double Garage Detached, Driveway, Front Drive, Oversized, Parking Pad
Garage Spaces 2.0
Garage Description Concrete Driveway, Double Garage Detached, Driveway, Front Drive, Oversized, Parking Pad
Fence Fenced
Community Features Park, Playground, Schools Nearby, Shopping Nearby, Sidewalks, Street Lights, Tennis Court(s)
Roof Type Asphalt Shingle
Porch Front Porch, Rear Porch
Lot Frontage 52.0
Exposure E
Total Parking Spaces 4
Building
Lot Description Back Lane, Back Yard, Cul-De-Sac, Front Yard, Lawn, Low Maintenance Landscape, Interior Lot, Street Lighting, Rectangular Lot
Foundation Poured Concrete
Architectural Style Bungalow
Level or Stories One
Structure Type Cement Fiber Board,Wood Frame,Wood Siding
Others
Restrictions None Known
Tax ID 91644751
Ownership Private
Read Less
GET MORE INFORMATION



