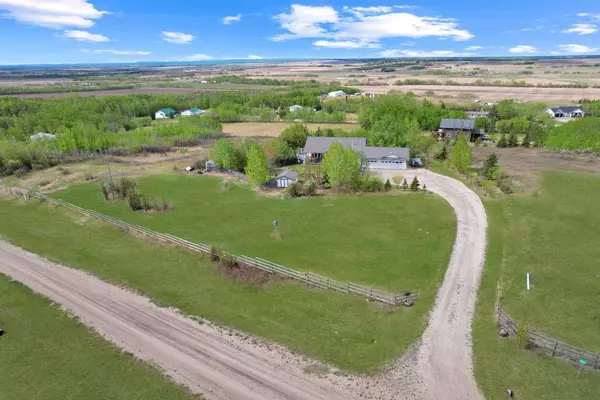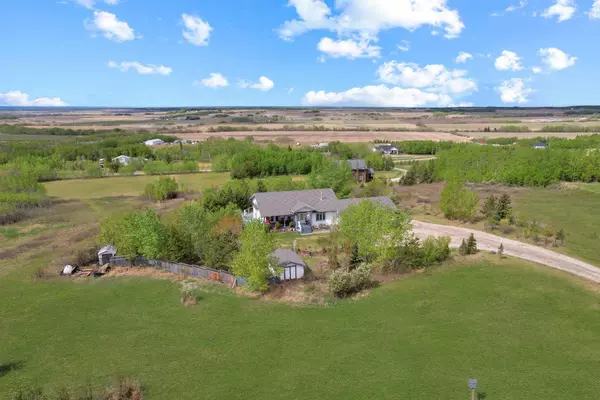For more information regarding the value of a property, please contact us for a free consultation.
720075 95 Range RD #29 Beaverlodge, AB T0H 0C0
Want to know what your home might be worth? Contact us for a FREE valuation!

Our team is ready to help you sell your home for the highest possible price ASAP
Key Details
Sold Price $662,000
Property Type Single Family Home
Sub Type Detached
Listing Status Sold
Purchase Type For Sale
Square Footage 1,605 sqft
Price per Sqft $412
MLS® Listing ID A2133863
Sold Date 06/18/24
Style Acreage with Residence,Bungalow
Bedrooms 4
Full Baths 2
Half Baths 1
Originating Board Grande Prairie
Year Built 2000
Annual Tax Amount $3,322
Tax Year 2023
Lot Size 3.510 Acres
Acres 3.51
Property Description
Welcome to this exquisite bungalow with a walkout basement, nestled on a beautifully treed and manicured 3.51-acre parcel in Catherine Estates, just outside Beaverlodge. This stunning property is situated on a high lot, offering breathtaking views in all directions. As you step inside the large entrance, you'll be captivated by the vaulted ceilings, expansive windows, and custom features throughout. The main floor boasts a spacious open-concept living area, complete with a built-in wall feature and cozy fireplace. This space seamlessly flows into the large kitchen, which includes a breakfast bar and a dining area with picturesque views of the surrounding trees and distant mountains. Enjoy the outdoors from the wrap-around deck accessible from the living area, dining area and master retreat. The main floor also features a convenient 2-piece bathroom, located for privacy and easy access from the garage, and a bright office just off the main entrance with glass French doors and large windows. The master suite offers a 4-piece ensuite, numerous windows, access to the top deck, and a spacious walk-in closet. Descend the custom staircase to the lower level, where you'll find a large family room that opens to a versatile studio area with outside access. This level also includes a separate space ideal for a gym or music room, along with two generous bedrooms featuring large windows. A well-appointed 4-piece bathroom serves the lower level, in addition to a laundry room, multiple storage rooms, and a cold room perfect for vegetables, preserves, or wine. In-floor heating ensures warmth and comfort throughout the winter months. The property is beautifully landscaped with mature trees, garden beds, and ample space for a garden or additional green area. The serene outdoor setting provides the perfect backdrop for relaxation and outdoor activities. The oversized triple garage with radiant heat adds to the convenience and comfort of this home. Don't miss the opportunity to own this exceptional acreage home that combines luxurious living with the tranquility of nature. Contact us today to schedule a viewing and experience the beauty and comfort of this remarkable property in Catherine Estates.
Location
Province AB
County Grande Prairie No. 1, County Of
Zoning CR-5
Direction E
Rooms
Basement Finished, Full, Walk-Out To Grade
Interior
Interior Features Bookcases, Breakfast Bar, Built-in Features, Ceiling Fan(s), Closet Organizers, High Ceilings, Jetted Tub, Kitchen Island, Low Flow Plumbing Fixtures, No Smoking Home, Open Floorplan, See Remarks, Soaking Tub, Storage, Vaulted Ceiling(s), Walk-In Closet(s)
Heating In Floor, Forced Air
Cooling None
Flooring Carpet, Laminate, Linoleum, Tile, Vinyl Plank
Fireplaces Number 1
Fireplaces Type Gas
Appliance Dishwasher, Refrigerator, Stove(s), Washer/Dryer
Laundry Lower Level
Exterior
Garage Triple Garage Attached
Garage Spaces 3.0
Garage Description Triple Garage Attached
Fence Partial
Community Features None
Roof Type Asphalt Shingle
Porch Deck, Front Porch, Patio, Rear Porch, Side Porch, Wrap Around
Parking Type Triple Garage Attached
Building
Lot Description Brush, Few Trees, Lawn, Garden, Low Maintenance Landscape, Interior Lot, Many Trees, Native Plants, Private, See Remarks, Treed
Foundation Poured Concrete
Architectural Style Acreage with Residence, Bungalow
Level or Stories One
Structure Type Vinyl Siding
Others
Restrictions None Known
Tax ID 85009475
Ownership Private
Read Less
GET MORE INFORMATION



