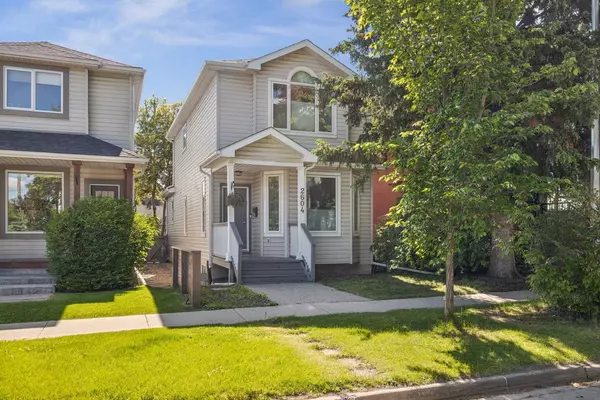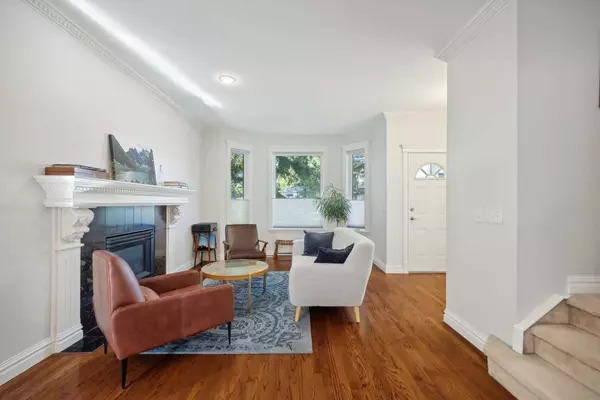For more information regarding the value of a property, please contact us for a free consultation.
2604 26A ST SW Calgary, AB T3E 2C7
Want to know what your home might be worth? Contact us for a FREE valuation!

Our team is ready to help you sell your home for the highest possible price ASAP
Key Details
Sold Price $786,000
Property Type Single Family Home
Sub Type Detached
Listing Status Sold
Purchase Type For Sale
Square Footage 1,483 sqft
Price per Sqft $530
Subdivision Killarney/Glengarry
MLS® Listing ID A2141410
Sold Date 06/19/24
Style 2 Storey
Bedrooms 3
Full Baths 2
Half Baths 1
Originating Board Calgary
Year Built 1995
Annual Tax Amount $4,089
Tax Year 2024
Lot Size 3,121 Sqft
Acres 0.07
Property Description
RARE FIND offering tremendous value for a detached home for $700,000 on one of Killarney's most beautiful tree canopied streets!
This property offers 2,146 sf livable space with a 2+1 bedroom layout, finished basement, 20.5’ x 20.5’ oversized garage and private back yard! Welcome inside to a spacious main floor that is inviting yet functional with living and dining spaces transitioning to the rear kitchen that offers ample cabinetry, updated appliances a large pantry and a bright eating nook. Upstairs you will find 2 large bedrooms with ample closet space and a newly renovated bathroom that is absolutely gorgeous featuring a custom walnut double vanity with horizontal grain, a quartzite countertop, rain head and handheld shower! Downstairs is completely finished with a family room with cozy fireplace, laundry room, 3rd bedroom and full bath. Do not overlook the following upgrades since purchase: Almost all windows on the main and upper levels are new and have window coverings, back door and garage door also replaced as well as In 2023 sellers had comprehensive cleaning done to include furnace/ducts/AC and steam cleaned carpets. DON'T MISS OUT. Call your favorite agent for a private showing today.
Location
Province AB
County Calgary
Area Cal Zone Cc
Zoning R-C2
Direction W
Rooms
Basement Finished, Full
Interior
Interior Features Breakfast Bar, Closet Organizers, High Ceilings, Open Floorplan, Pantry, Quartz Counters, Storage, Vaulted Ceiling(s)
Heating Forced Air, Natural Gas
Cooling Central Air
Flooring Carpet, Hardwood, Tile
Fireplaces Number 2
Fireplaces Type Gas
Appliance Central Air Conditioner, Dishwasher, Dryer, Electric Stove, Garage Control(s), Range Hood, Refrigerator, Washer, Window Coverings
Laundry In Basement
Exterior
Garage Alley Access, Double Garage Detached, Garage Door Opener, Garage Faces Rear, Oversized
Garage Spaces 2.0
Garage Description Alley Access, Double Garage Detached, Garage Door Opener, Garage Faces Rear, Oversized
Fence Fenced
Community Features Park, Playground, Pool, Schools Nearby, Shopping Nearby
Roof Type Asphalt Shingle
Porch Deck, Patio
Lot Frontage 25.0
Total Parking Spaces 2
Building
Lot Description Back Lane, Back Yard, Landscaped, Rectangular Lot
Foundation Poured Concrete
Architectural Style 2 Storey
Level or Stories Two
Structure Type Vinyl Siding,Wood Frame
Others
Restrictions None Known
Tax ID 91559878
Ownership Private
Read Less
GET MORE INFORMATION



