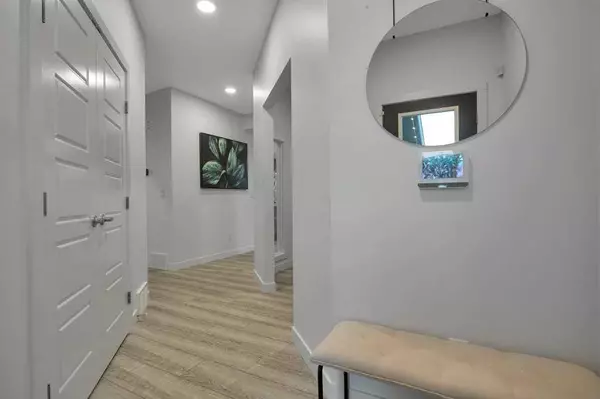For more information regarding the value of a property, please contact us for a free consultation.
92 Heritage HL Cochrane, AB T4C0L4
Want to know what your home might be worth? Contact us for a FREE valuation!

Our team is ready to help you sell your home for the highest possible price ASAP
Key Details
Sold Price $714,900
Property Type Single Family Home
Sub Type Detached
Listing Status Sold
Purchase Type For Sale
Square Footage 2,169 sqft
Price per Sqft $329
Subdivision Heritage Hills
MLS® Listing ID A2121406
Sold Date 06/20/24
Style 2 Storey
Bedrooms 4
Full Baths 2
Half Baths 1
Originating Board Central Alberta
Year Built 2024
Annual Tax Amount $1,144
Tax Year 2021
Lot Size 4,037 Sqft
Acres 0.09
Property Description
Introducing an exceptional 4-bedroom home by Look Master Builder, boasting a den and bonus room. Step inside to discover soaring ceilings and luxurious vinyl plank flooring. The front office provides convenience, while the connected mudroom and expansive kitchen pantry streamline grocery storage. The kitchen dazzles with stone countertops, sleek lighting, and premium features like soft-close doors and drawers. Enjoy the spacious dining area and great room, featuring a stylish linear fireplace and access to a 168 sq ft deck. Upstairs, find 4 sizable bedrooms, including a primary bedroom with a lavish 5-piece ensuite and walk-in closet, along with laundry space. The unfinished basement offers side entry access, high ceilings, and plumbing rough-ins. The oversized garage boasts an 8 ft high door, man door, and ample natural light. *Photos are representative*
Location
Province AB
County Rocky View County
Zoning R-1
Direction SE
Rooms
Basement Full, Unfinished
Interior
Interior Features Double Vanity, Kitchen Island, No Animal Home, No Smoking Home, Open Floorplan, Pantry, Separate Entrance, Soaking Tub, Stone Counters, Walk-In Closet(s)
Heating Forced Air, Natural Gas
Cooling None
Flooring Carpet, Tile, Vinyl Plank
Fireplaces Number 1
Fireplaces Type Decorative, Electric, Mantle
Appliance See Remarks
Laundry Upper Level
Exterior
Garage Double Garage Attached
Garage Spaces 2.0
Garage Description Double Garage Attached
Fence None
Community Features Park, Playground, Schools Nearby, Shopping Nearby, Sidewalks, Street Lights
Roof Type Asphalt Shingle
Porch Deck
Lot Frontage 36.78
Parking Type Double Garage Attached
Total Parking Spaces 4
Building
Lot Description Back Yard
Foundation Poured Concrete
Architectural Style 2 Storey
Level or Stories Two
Structure Type Brick,Vinyl Siding,Wood Frame
New Construction 1
Others
Restrictions Restrictive Covenant,Utility Right Of Way
Tax ID 65189218
Ownership Private
Read Less
GET MORE INFORMATION



