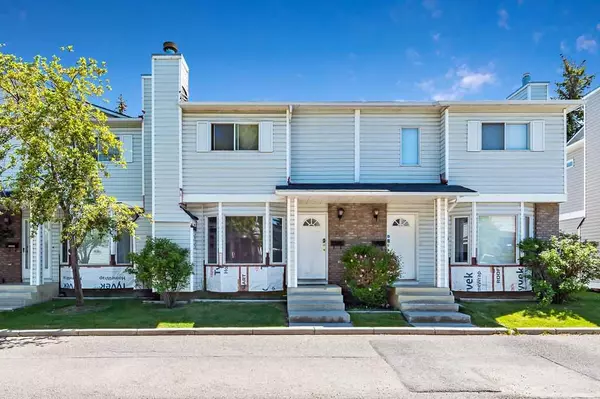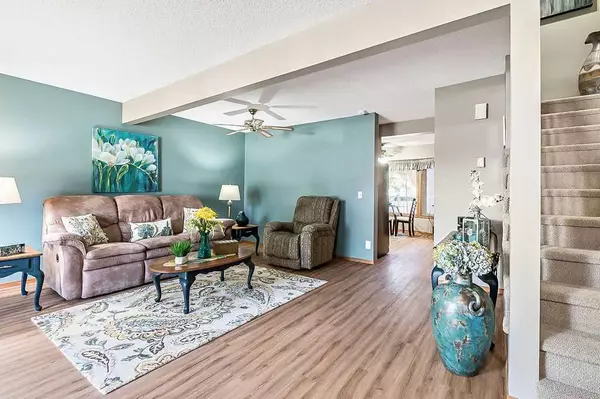For more information regarding the value of a property, please contact us for a free consultation.
168 Riverglen PARK SE Calgary, AB T2C3Z1
Want to know what your home might be worth? Contact us for a FREE valuation!

Our team is ready to help you sell your home for the highest possible price ASAP
Key Details
Sold Price $415,000
Property Type Townhouse
Sub Type Row/Townhouse
Listing Status Sold
Purchase Type For Sale
Square Footage 1,335 sqft
Price per Sqft $310
Subdivision Riverbend
MLS® Listing ID A2137563
Sold Date 06/20/24
Style 2 Storey
Bedrooms 3
Full Baths 1
Half Baths 1
Condo Fees $365
Originating Board Calgary
Year Built 1990
Annual Tax Amount $2,143
Tax Year 2024
Property Description
Welcome to your dream home in the highly sought-after neighbourhood of Riverbend! Nestled in this picturesque area, this charming 3-bedroom, 1.5-bathroom, 2-storey townhome eagerly awaits its new owners. Perfectly suited for individuals seeking tranquility or small families craving a blend of comfort and convenience, this property is a true gem. Step inside and be embraced by the warmth of this home. The entrance welcomes you with newer luxury vinyl plank flooring, setting the tone for the craftsmanship that awaits within. Natural light dances through the spacious front living room, seamlessly flowing into the inviting dining area. Cozy up by the gas fireplace on chilly winter evenings, creating cherished memories with loved ones. The heart of this home lies in its well-appointed kitchen, catering to the culinary desires of the household chef. Prepare delicious meals with ease, then transition effortlessly to the luxurious back deck, where you can unwind and bask in the tranquility of your private outdoor oasis—a perfect retreat after a long day. Convenience is key on the main level, featuring a convenient half bath, ideal for guests or casual gatherings. Ascend the staircase to discover three generously sized bedrooms, offering ample space for a growing family or the flexibility to convert one into a serene home office—a sanctuary for productivity and creativity. The primary bedroom boasts dual closets, ensuring ample storage space, while providing a peaceful haven for relaxation and rejuvenation. A stunning 4-piece bathroom on the second level, featuring water-resistant luxury vinyl plank flooring for both style and practicality. Downstairs, the possibilities are endless. Transform the lower level into a children's playroom, a cozy home theater, or even your very own personal sanctuary—a man cave beckoning with untapped potential. With the removal of all poly B, one less worry occupies your mind, allowing you to fully embrace the joy of homeownership. Situated just steps away from the Bow River and Quarry Park, this complex offers unparalleled access to nature's beauty and urban amenities alike. Explore nearby shopping centres, esteemed schools, the scenic Carburn Park, and the vibrant Riverbend Community Association—all within easy reach. With its prime location, thoughtful layout, modest condo fees, and exceptional walkability score, this home epitomizes the epitome of suburban living. Don't miss your chance to make this your forever home—schedule a showing today before it's too late!
Location
Province AB
County Calgary
Area Cal Zone Se
Zoning M-C1
Direction W
Rooms
Basement Finished, Full
Interior
Interior Features See Remarks, Storage
Heating Forced Air
Cooling None
Flooring Carpet, Vinyl Plank
Fireplaces Number 1
Fireplaces Type Gas
Appliance Dishwasher, Dryer, Refrigerator, Stove(s), Washer, Window Coverings
Laundry In Basement
Exterior
Garage Off Street, Stall
Garage Description Off Street, Stall
Fence Partial
Community Features Other, Park, Playground, Schools Nearby, Shopping Nearby, Sidewalks, Street Lights
Amenities Available Other
Roof Type Asphalt Shingle
Porch Deck
Parking Type Off Street, Stall
Total Parking Spaces 1
Building
Lot Description Back Lane, Back Yard
Foundation Poured Concrete
Architectural Style 2 Storey
Level or Stories Two
Structure Type Brick,Vinyl Siding,Wood Frame
Others
HOA Fee Include Insurance,Professional Management,Reserve Fund Contributions,Snow Removal,Trash
Restrictions Board Approval,Encroachment,Pet Restrictions or Board approval Required,Restrictive Covenant
Tax ID 91544973
Ownership Private
Pets Description Restrictions
Read Less
GET MORE INFORMATION



