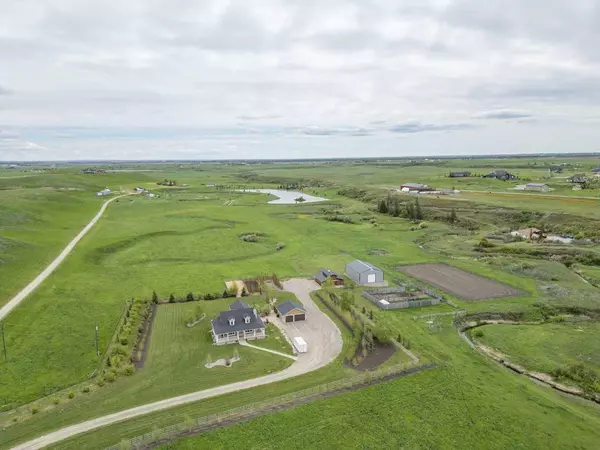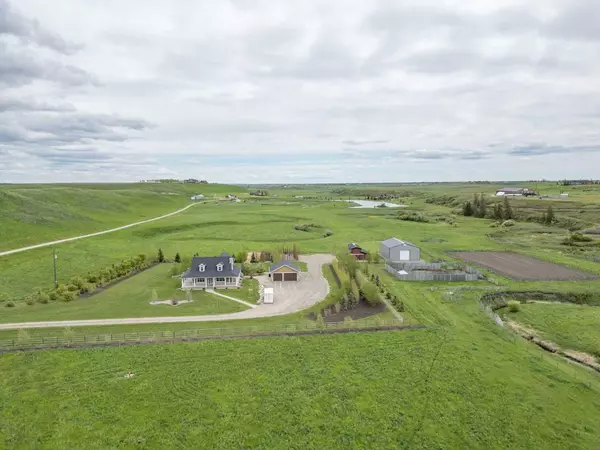For more information regarding the value of a property, please contact us for a free consultation.
482048 Highway 783 Rural Foothills County, AB T1V 1N1
Want to know what your home might be worth? Contact us for a FREE valuation!

Our team is ready to help you sell your home for the highest possible price ASAP
Key Details
Sold Price $1,675,000
Property Type Single Family Home
Sub Type Detached
Listing Status Sold
Purchase Type For Sale
Square Footage 2,610 sqft
Price per Sqft $641
MLS® Listing ID A2135052
Sold Date 06/20/24
Style 1 and Half Storey,Acreage with Residence
Bedrooms 4
Full Baths 2
Half Baths 1
Originating Board Calgary
Year Built 2012
Annual Tax Amount $4,963
Tax Year 2023
Lot Size 41.000 Acres
Acres 41.0
Property Description
Welcome to 482048 Highway 783, minutes south of Okotoks offering a rare opportunity to own a piece of Alberta's stunning landscape with endless skies. Nestled in a desirable coulee, this stunning 2610 sf 1.5 Storey + basement residence was custom built in 2012 & expanded in 2018 with a renovation that was seamlessly engineered to work with the original structure. Sitting on 41 acres, Tongue Creek runs along the southern edge of the property providing water access for livestock. Sip your morning coffee as you enjoy your wrap around covered deck watching the birds sing & the deer graze while the kids are having fun catching frogs along the creek. The neighbours are far away so you can absorb these moments privately. Inside, relish all the natural light with the large wrap around windows, 2 storey ceilings in the foyer & great room plus the full height stone faced wood burning fireplace. The entertaining sized dining area has stone walls at both ends & natural wood beams & planked ceiling extending into the gourmet kitchen which boasts ceiling height shaker style white cabinets & loads of storage, professional stainless appliances, granite counters with eating bar! Behind find an expansive mudroom with triple barn sliding doors, private pantry & closet. Step out through your patio door to the covered, secluded rear deck providing endless views of your property including a stunning, fully fenced, in-ground garden and raised beds plus fire pit area. Enjoy the golden sands that can be used as a beach volleyball court or a 30 x 60 ice rink in winter! The main floor offers two bedrooms that share a full size bathroom, plus your guest powder room & laundry. Upstairs finds a great open bonus room, a massive bedroom with walk in closet, double access 5 piece spa-like bathroom & the relaxing primary bedroom. The lower level has in-floor heating & awaits your creative finish. Enjoy the central A/C & large storage under the deck for seasonal items. The massive 30 x 28 foot triple garage offers extra height doors & interior. The two storey 36 x 36 foot barn was constructed in 2014, is of post and frame construction with tongue & groove both inside & out, & offers several extra tall access doors, a convenient tack room, 2 stables & a mezzanine for hay storage. The 60 x 42 foot double height commercial quality workshop by Prairie Post & Frame has a gravel floor, great to store your farm equipment safe and out of the elements. The property is fenced & cross fenced into three grazing paddocks, a riding arena, Ritchie cattle water, & a 12 zone irrigation system for the yard lawn & trees, maintained by Naaid Irrigation Systems. Live your dream today & grow old in your forever home. Come, Breathe the fresh air & enjoy privacy with the entire family, seeing is truly believing. New Class 4 Vanguard wind & hail resistant roof shingles 2023, Upgraded electrical panel 2020: HVAC & AC 2018: septic pump 2024: deck 2018:, triple pane windows througout. Property has great internet w/Starlink.
Location
Province AB
County Foothills County
Zoning A
Direction W
Rooms
Basement Full, Unfinished
Interior
Interior Features Breakfast Bar, Built-in Features, Soaking Tub
Heating In Floor, Forced Air
Cooling Central Air
Flooring Carpet, Hardwood, Tile
Fireplaces Number 1
Fireplaces Type Wood Burning
Appliance Central Air Conditioner, Dishwasher, Garage Control(s), Gas Stove, Microwave Hood Fan, Refrigerator, Washer/Dryer, Window Coverings
Laundry Main Level
Exterior
Garage Triple Garage Detached
Garage Spaces 3.0
Garage Description Triple Garage Detached
Fence Cross Fenced, Fenced
Community Features Schools Nearby, Shopping Nearby
Roof Type Asphalt Shingle
Porch Deck, Porch
Parking Type Triple Garage Detached
Building
Lot Description Creek/River/Stream/Pond, Landscaped
Foundation Poured Concrete
Sewer Septic Field, Septic Tank
Water Well
Architectural Style 1 and Half Storey, Acreage with Residence
Level or Stories One and One Half
Structure Type Wood Frame,Wood Siding
Others
Restrictions Easement Registered On Title,Utility Right Of Way
Tax ID 83978338
Ownership Private
Read Less
GET MORE INFORMATION



