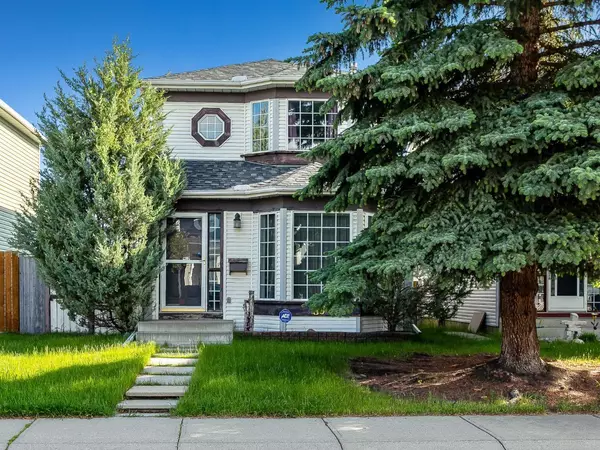For more information regarding the value of a property, please contact us for a free consultation.
30 River Rock WAY SE Calgary, AB T2C 4G9
Want to know what your home might be worth? Contact us for a FREE valuation!

Our team is ready to help you sell your home for the highest possible price ASAP
Key Details
Sold Price $545,000
Property Type Single Family Home
Sub Type Detached
Listing Status Sold
Purchase Type For Sale
Square Footage 1,474 sqft
Price per Sqft $369
Subdivision Riverbend
MLS® Listing ID A2142143
Sold Date 07/02/24
Style 2 Storey
Bedrooms 4
Full Baths 1
Half Baths 1
Originating Board Calgary
Year Built 1993
Annual Tax Amount $3,411
Tax Year 2024
Lot Size 3,664 Sqft
Acres 0.08
Property Description
Welcome to 30 River Rock Way SE, a charming 2-story home located on a family-friendly, quiet street in the heart of Riverbend. This well-loved property boasts 1,473 sq ft of above-grade living space, including 838 sq ft on the main level, 636 sq ft on the upper level, and an additional 645 sq ft of developed space in the basement.
As you enter, you are greeted by a spacious living area featuring a glass door for added privacy. Beyond the glass door, discover an open kitchen that seamlessly flows into a cozy eating area and a secondary sitting area. You'll be wowed by the impressive 16' ceilings and large sunny windows that flood the space with natural light. The sitting area is highlighted by a beautiful tiled wood-burning fireplace, making this open-concept space perfect for entertaining or enjoying quality time with family.
Convenience is key with the laundry room located on the main floor, doubling as a mudroom with access to a large deck and the backyard.
Upstairs, a bright and airy hallway connects three bedrooms and a 4-piece bathroom. The primary bedroom offers ample space with a double closet and a large window, creating a peaceful retreat.
The fully developed basement provides additional living space, including a versatile area perfect for a TV room, workout space, or any other use you envision. An oversized fourth bedroom completes the basement development.
Outdoor enthusiasts will appreciate the expansive backyard, complete with a large deck off the sitting area, a private yard, and a detached 20x24 oversized garage accessible from a paved back lane, ensuring no dusty roads. Riverbend is a hidden gem in Calgary. Living in this vibrant community means enjoying the perfect blend of tranquility and urban convenience. Nestled along the picturesque Bow River, Riverbend offers scenic walking paths, lush parks, and a tight-knit, friendly neighborhood vibe. Whether you're an outdoor enthusiast or love a good local eatery, you'll find it all here. Plus, with easy access to downtown Calgary, top schools, and shopping centers, everything you need is just minutes away. This home has been incredibly loved. The homeowner hopes you will cherish it as much as she has. Don’t miss the opportunity to make this beautiful home your own.
Location
Province AB
County Calgary
Area Cal Zone Se
Zoning R-C2
Direction S
Rooms
Basement Finished, Full
Interior
Interior Features Ceiling Fan(s), Pantry, Vaulted Ceiling(s)
Heating Fireplace(s), Forced Air
Cooling None
Flooring Carpet, Ceramic Tile, Laminate
Fireplaces Number 1
Fireplaces Type Family Room, Gas Starter, Wood Burning
Appliance Dishwasher, Freezer, Oven, Refrigerator, Washer/Dryer, Window Coverings
Laundry Laundry Room, Main Level
Exterior
Garage Alley Access, Double Garage Detached, Garage Door Opener, Oversized
Garage Spaces 2.0
Garage Description Alley Access, Double Garage Detached, Garage Door Opener, Oversized
Fence Fenced
Community Features Park, Playground, Schools Nearby, Shopping Nearby, Walking/Bike Paths
Roof Type Asphalt Shingle
Porch Deck
Lot Frontage 30.19
Parking Type Alley Access, Double Garage Detached, Garage Door Opener, Oversized
Exposure S
Total Parking Spaces 2
Building
Lot Description Back Lane, Lawn, Private, Treed
Foundation Poured Concrete
Architectural Style 2 Storey
Level or Stories Two
Structure Type Vinyl Siding,Wood Frame
Others
Restrictions Restrictive Covenant,See Remarks
Tax ID 91293316
Ownership Private
Read Less
GET MORE INFORMATION



