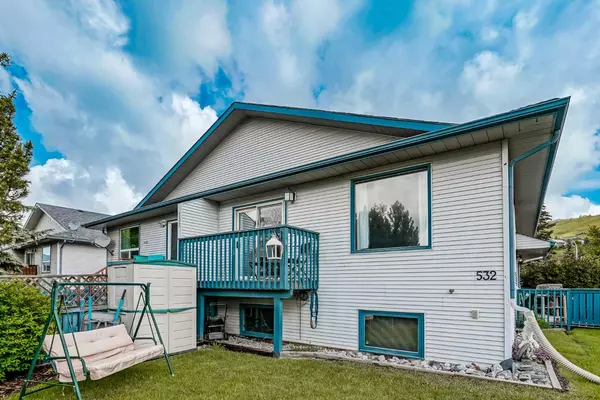For more information regarding the value of a property, please contact us for a free consultation.
532 First ST E #1 Cochrane, AB T4C 1C5
Want to know what your home might be worth? Contact us for a FREE valuation!

Our team is ready to help you sell your home for the highest possible price ASAP
Key Details
Sold Price $307,800
Property Type Townhouse
Sub Type Row/Townhouse
Listing Status Sold
Purchase Type For Sale
Square Footage 620 sqft
Price per Sqft $496
Subdivision East End
MLS® Listing ID A2142687
Sold Date 07/08/24
Style Bi-Level
Bedrooms 3
Full Baths 1
Half Baths 1
Condo Fees $250
Originating Board Calgary
Year Built 1991
Annual Tax Amount $1,363
Tax Year 2024
Property Description
Welcome to this charming bi-level corner unit nestled in the serene East End of Cochrane. This self-managed fourplex condo offers over 1200 sq ft of total living space, complemented by a delightful south-facing front yard. Step inside to discover a traditional open-concept layout adorned with laminate flooring, creating a warm and inviting atmosphere. The main floor boasts a spacious living room and a sunlit kitchen, ideal for enjoying your morning coffee bathed in the southern sunshine. Step out onto your balcony overlooking the picturesque front yard. The kitchen is equipped with newer appliances, including a gas stove, and features a convenient walk-in pantry. A half bathroom completes this level for added convenience. Descend to the basement where you'll find three generously sized bedrooms and a tastefully renovated 4pc bathroom. The laundry room offers ample storage space, ensuring your belongings are neatly organized. Stay cool during the summer months with the included air conditioning unit. Outdoor living is enhanced with one designated covered parking stall, while the property's self-management ensures low condo fees. Recent updates include a new fence (2018), an upgraded air conditioning unit (2023), and a new dryer motherboard (2024). Don't miss the opportunity to make this your new home!
Location
Province AB
County Rocky View County
Zoning R2X
Direction E
Rooms
Basement Finished, Full
Interior
Interior Features Ceiling Fan(s), Laminate Counters, No Smoking Home, Pantry, Primary Downstairs, Storage
Heating Forced Air, Natural Gas
Cooling Central Air
Flooring Carpet, Laminate
Appliance Central Air Conditioner, Dishwasher, Dryer, Gas Stove, Microwave, Refrigerator, Washer, Window Coverings
Laundry In Basement, Laundry Room
Exterior
Garage Alley Access, Assigned, Carport, Covered, Plug-In, Rear Drive
Carport Spaces 1
Garage Description Alley Access, Assigned, Carport, Covered, Plug-In, Rear Drive
Fence Fenced
Community Features Park, Playground, Shopping Nearby, Sidewalks, Street Lights, Tennis Court(s), Walking/Bike Paths
Amenities Available Parking, Trash
Roof Type Asphalt Shingle
Porch Balcony(s)
Parking Type Alley Access, Assigned, Carport, Covered, Plug-In, Rear Drive
Exposure S
Total Parking Spaces 1
Building
Lot Description Corner Lot, Front Yard, Lawn, Landscaped, Level
Foundation Wood
Architectural Style Bi-Level
Level or Stories Bi-Level
Structure Type Asphalt,Vinyl Siding,Wood Frame
Others
HOA Fee Include Insurance,Parking,Trash,Water
Restrictions Board Approval
Tax ID 84130980
Ownership Private
Pets Description Yes
Read Less
GET MORE INFORMATION



