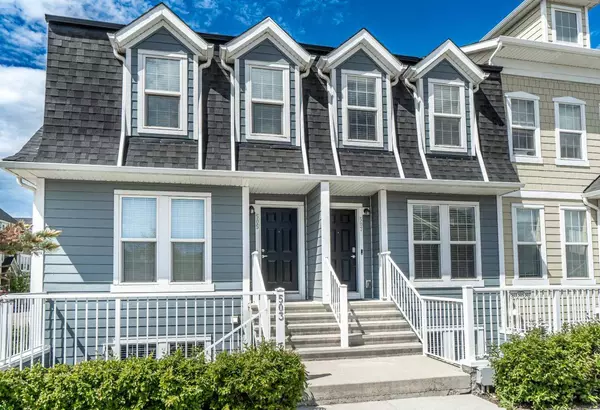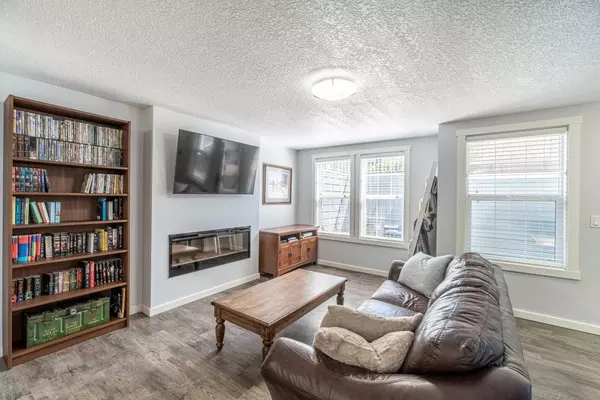For more information regarding the value of a property, please contact us for a free consultation.
503 Auburn Bay CIR SE Calgary, AB T3M 2A2
Want to know what your home might be worth? Contact us for a FREE valuation!

Our team is ready to help you sell your home for the highest possible price ASAP
Key Details
Sold Price $394,500
Property Type Townhouse
Sub Type Row/Townhouse
Listing Status Sold
Purchase Type For Sale
Square Footage 1,142 sqft
Price per Sqft $345
Subdivision Auburn Bay
MLS® Listing ID A2138493
Sold Date 07/17/24
Style Bungalow
Bedrooms 2
Full Baths 2
Condo Fees $189
HOA Fees $41/ann
HOA Y/N 1
Originating Board Calgary
Year Built 2014
Annual Tax Amount $1,887
Tax Year 2024
Property Description
** Please click on "VIDEOS" for 3D tour ** Welcome to a fantastic below grade "Garden Suite", END UNIT with 2 PARKING SPACES in the very desirable lake community of Auburn Bay! This townhouse features: 2 bedrooms, 2 full bathrooms, lots of natural light, large private patio with BBQ gas line, cozy fireplace, open concept floor plan, front living room with 3 big windows, kitchen with stainless steel appliance package & huge granite island including eating bar, good sized dining room, HUGE primary bedroom with 4-piece ensuite, second bedroom with another 4-piece bathroom, granite countertops throughout, brand new carpet (2023), full sized washer & dryer, nice sized storage room, large bright patio which is very private and much more! Location is amazing - Enjoy lake access all year long - entrance is only 2 blocks away, South Health Campus 2 blocks away, all schools and shopping right close by! 1 titled parking space and 1 assigned parking space. Please note: This unit is all below grade.
Location
Province AB
County Calgary
Area Cal Zone Se
Zoning M-1
Direction E
Rooms
Other Rooms 1
Basement None
Interior
Interior Features Closet Organizers, Granite Counters, Kitchen Island, No Smoking Home, Open Floorplan
Heating In Floor, Natural Gas
Cooling None
Flooring Carpet, Vinyl
Fireplaces Number 1
Fireplaces Type Electric
Appliance Dishwasher, Dryer, Microwave, Refrigerator, Stove(s), Washer, Window Coverings
Laundry In Unit
Exterior
Garage Assigned, Stall
Garage Description Assigned, Stall
Fence None
Community Features Clubhouse, Fishing, Lake, Park, Playground, Pool, Schools Nearby, Shopping Nearby, Sidewalks, Street Lights, Walking/Bike Paths
Amenities Available Snow Removal, Visitor Parking
Roof Type Asphalt Shingle
Porch Patio
Total Parking Spaces 2
Building
Lot Description Few Trees, Landscaped
Foundation Poured Concrete
Architectural Style Bungalow
Level or Stories One
Structure Type Concrete,Wood Frame
Others
HOA Fee Include Amenities of HOA/Condo
Restrictions None Known
Tax ID 91618683
Ownership Private
Pets Description Restrictions, Yes
Read Less
GET MORE INFORMATION



