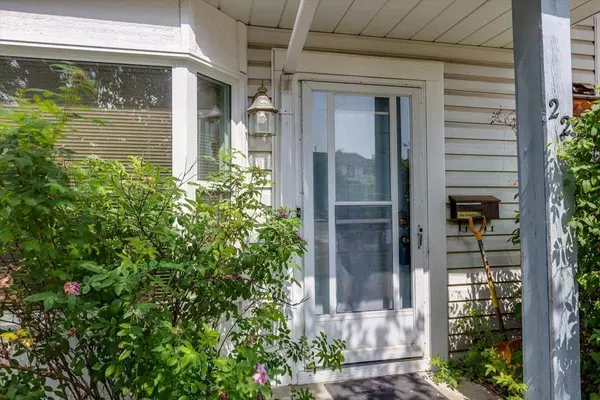For more information regarding the value of a property, please contact us for a free consultation.
22 Ellenwood DR Red Deer, AB T4R 2E3
Want to know what your home might be worth? Contact us for a FREE valuation!

Our team is ready to help you sell your home for the highest possible price ASAP
Key Details
Sold Price $225,000
Property Type Townhouse
Sub Type Row/Townhouse
Listing Status Sold
Purchase Type For Sale
Square Footage 1,248 sqft
Price per Sqft $180
Subdivision Eastview Estates
MLS® Listing ID A2153604
Sold Date 07/30/24
Style 2 Storey
Bedrooms 3
Full Baths 1
Half Baths 1
Originating Board Central Alberta
Year Built 1986
Annual Tax Amount $1,829
Tax Year 2024
Lot Size 2,067 Sqft
Acres 0.05
Property Description
No condo fees in this 3 bedroom, 2 bathroom townhouse in Eastview Estates. A very popular floorplan with good sized living room, sunny south window. Functional kitchen with lots of counter space. 2 pce bathroom for guests. 3 bedrooms upstairs with large primary bedroom with double closets and lots of room for king sized bed. 2 good sized kids rooms and a 4pce bathroom. Yard is fenced and has a garden shed and 2 stall parking pad. Windows have been replaced as well as the poly B plumbing. Now it just needs the finishing touches from you to take it to the next level. With a little bit of work this will be a great investment property or first time home. Located in central location close to transit, shopping, schools and playgrounds.
Location
Province AB
County Red Deer
Zoning R2
Direction S
Rooms
Basement Full, Partially Finished
Interior
Interior Features Ceiling Fan(s), Laminate Counters
Heating Forced Air
Cooling None
Flooring Carpet, Laminate
Appliance Dishwasher, Microwave Hood Fan, Refrigerator, Stove(s), Washer/Dryer
Laundry In Basement
Exterior
Garage Off Street, Parking Pad
Garage Description Off Street, Parking Pad
Fence Fenced
Community Features Park, Playground, Schools Nearby, Shopping Nearby, Sidewalks, Street Lights
Roof Type Cedar Shake
Porch None
Lot Frontage 20.0
Parking Type Off Street, Parking Pad
Total Parking Spaces 2
Building
Lot Description Back Lane, Back Yard, Level
Foundation Poured Concrete
Architectural Style 2 Storey
Level or Stories Two
Structure Type Wood Frame
Others
Restrictions None Known
Tax ID 91371384
Ownership Private
Read Less
GET MORE INFORMATION



