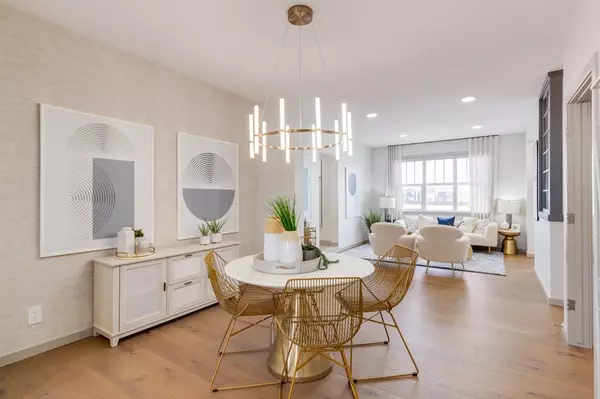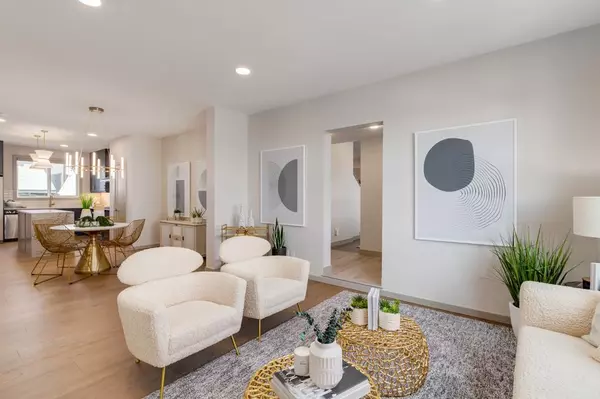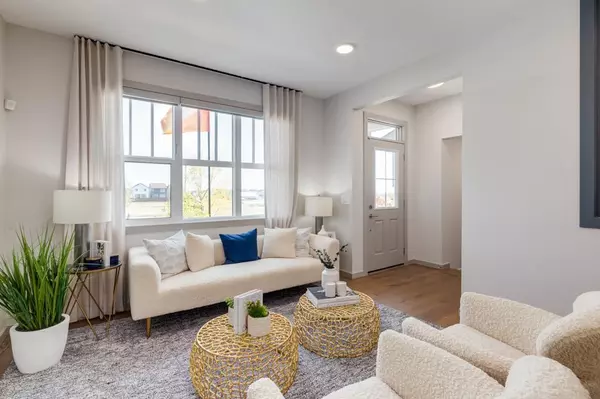For more information regarding the value of a property, please contact us for a free consultation.
47 Sugarsnap AVE SE Calgary, AB T3S 0K7
Want to know what your home might be worth? Contact us for a FREE valuation!

Our team is ready to help you sell your home for the highest possible price ASAP
Key Details
Sold Price $640,000
Property Type Single Family Home
Sub Type Detached
Listing Status Sold
Purchase Type For Sale
Square Footage 1,523 sqft
Price per Sqft $420
Subdivision Rangeview
MLS® Listing ID A2148054
Sold Date 08/03/24
Style 2 Storey
Bedrooms 3
Full Baths 2
Half Baths 1
HOA Fees $37/ann
HOA Y/N 1
Originating Board Calgary
Year Built 2024
Lot Size 3,158 Sqft
Acres 0.07
Property Description
Discover your dream home in Rangeview with this stunning two-story Homes by Avi Sasha Model. Step inside to an open concept main floor that seamlessly blends style and function, all under impressive 9’ ceilings. The upgraded kitchen is a chef's delight, featuring quartz countertops, elegant full-height cabinets, a sleek chimney hood fan, and a built-in microwave. Need a spot to work or study? The cozy pocket office on the main floor has you covered.
Imagine hosting summer BBQs on the rear deck, surrounded by the warmth of family and friends. With gas lines already installed for a gas stove and BBQ, this home is ready for all your culinary adventures. The detached two-car garage provides ample parking and storage, ensuring space for everything you need. Plus, the convenient 2-piece bathroom next to the rear mudroom adds an extra touch of ease and comfort for you and your guests.
Head upstairs to discover a second floor designed for modern living. The laundry room makes chores a breeze, while the 3-piece main bath serves two secondary bedrooms and a versatile bonus room—perfect for a play area or extra living space. The master bedroom is your private sanctuary, complete with a luxurious 3-piece ensuite and a walk-in closet.
Living in Rangeview by Section23 Developments means being part of a vibrant community centered around food and connection. Enjoy community gardens, lively farmers’ markets, food festivals, children’s activities, and cooking lessons. With a Greenhouse, a future Harvest Hall, and Market Square, there's plenty of room for growth and making lasting memories.
With possession planned for August 2024, you can soon call this beautiful home your own. Don’t wait—schedule your viewing today and experience the charm and functionality of this gem first-hand!
Location
Province AB
County Calgary
Area Cal Zone Se
Zoning R-G
Direction N
Rooms
Other Rooms 1
Basement Full, Unfinished
Interior
Interior Features Kitchen Island, Open Floorplan, Pantry, Quartz Counters, Walk-In Closet(s), Wired for Data
Heating High Efficiency, Forced Air, Natural Gas
Cooling None
Flooring Carpet, Vinyl Plank
Appliance Dishwasher, Electric Range, Garage Control(s), Microwave, Range Hood, Refrigerator
Laundry Electric Dryer Hookup, Laundry Room, Upper Level, Washer Hookup
Exterior
Parking Features Double Garage Detached, Garage Door Opener, Garage Faces Rear
Garage Spaces 2.0
Garage Description Double Garage Detached, Garage Door Opener, Garage Faces Rear
Fence None
Community Features Park, Playground, Schools Nearby, Shopping Nearby, Walking/Bike Paths
Amenities Available Community Gardens, Park, Picnic Area, Playground, Recreation Facilities
Roof Type Asphalt Shingle
Porch Deck, Front Porch
Lot Frontage 15.42
Total Parking Spaces 2
Building
Lot Description Back Lane, Corner Lot, Front Yard, Zero Lot Line
Foundation Poured Concrete
Architectural Style 2 Storey
Level or Stories Two
Structure Type Silent Floor Joists,Vinyl Siding,Wood Frame
New Construction 1
Others
Restrictions Call Lister
Tax ID 91450647
Ownership Private
Read Less
GET MORE INFORMATION



