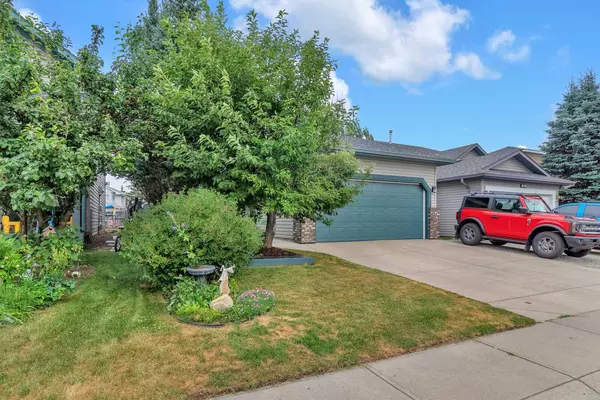For more information regarding the value of a property, please contact us for a free consultation.
388 Woodside CIR NW Airdrie, AB T4B 2J8
Want to know what your home might be worth? Contact us for a FREE valuation!

Our team is ready to help you sell your home for the highest possible price ASAP
Key Details
Sold Price $562,500
Property Type Single Family Home
Sub Type Detached
Listing Status Sold
Purchase Type For Sale
Square Footage 1,127 sqft
Price per Sqft $499
Subdivision Woodside
MLS® Listing ID A2153329
Sold Date 08/09/24
Style Bi-Level
Bedrooms 5
Full Baths 3
Originating Board Calgary
Year Built 1997
Annual Tax Amount $3,047
Tax Year 2024
Lot Size 4,008 Sqft
Acres 0.09
Property Description
Don't miss out on this meticulously kept 5 bedroom home in Woodside in Airdrie with over 2000 sq ft of developed space and an attached garage. Inside you will find 3 bedrooms up a cozy living room featuring beautiful real hardwood floors, and a great, bright kitchen with dinette - the appliances are new this year! The primary bedroom has an ensuite and there is a 2nd full bathroom on the main floor for the 2 additional bedrooms. Downstairs has been developed perfectly! There is a massive recreation/family room, 2 generous sized bedrooms, another full bathroom and a spotless utility/storage and laundry room. Off the dinette there are patio doors leading to the beautiful outdoor space.... a private raised deck and a lower stamped concrete patio. The yard is fully fenced and there are beautiful trees, a storage shed and a spot for RV parking too! There is also a great private front deck/sitting area too. This 5 bedroom house with attached garage is the prefect spot in Airdrie to call home - so you better call your favorite REALTOR for a showing today!
Location
Province AB
County Airdrie
Zoning R1
Direction W
Rooms
Other Rooms 1
Basement Finished, Full
Interior
Interior Features High Ceilings, No Smoking Home, Open Floorplan, Skylight(s), Vinyl Windows, Walk-In Closet(s)
Heating Forced Air
Cooling None
Flooring Carpet, Hardwood, Linoleum
Appliance Dishwasher, Dryer, Electric Oven, Garage Control(s), Range Hood, Washer, Window Coverings
Laundry Lower Level
Exterior
Garage Double Garage Attached
Garage Spaces 2.0
Garage Description Double Garage Attached
Fence Fenced
Community Features Golf, Park, Playground, Schools Nearby, Shopping Nearby, Sidewalks, Street Lights, Walking/Bike Paths
Roof Type Asphalt Shingle
Porch Deck, Front Porch, Other, Patio
Lot Frontage 38.06
Parking Type Double Garage Attached
Total Parking Spaces 4
Building
Lot Description Back Lane, Back Yard, City Lot, Fruit Trees/Shrub(s), Front Yard, Interior Lot, Landscaped, Many Trees, Private, Rectangular Lot
Foundation Poured Concrete
Architectural Style Bi-Level
Level or Stories Bi-Level
Structure Type Vinyl Siding
Others
Restrictions None Known
Tax ID 93053212
Ownership Private
Read Less
GET MORE INFORMATION



