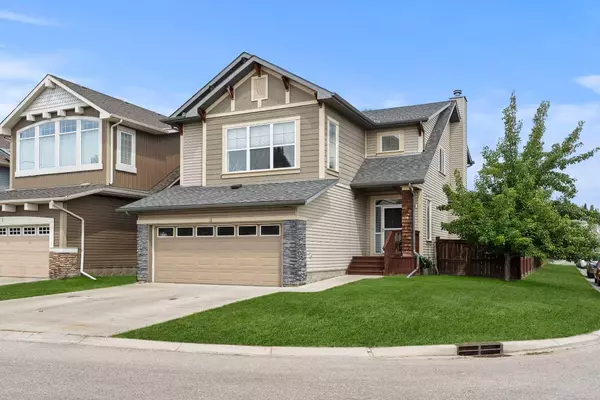For more information regarding the value of a property, please contact us for a free consultation.
3 Autumn PL SE Calgary, AB T3M 0J8
Want to know what your home might be worth? Contact us for a FREE valuation!

Our team is ready to help you sell your home for the highest possible price ASAP
Key Details
Sold Price $775,000
Property Type Single Family Home
Sub Type Detached
Listing Status Sold
Purchase Type For Sale
Square Footage 1,786 sqft
Price per Sqft $433
Subdivision Auburn Bay
MLS® Listing ID A2152586
Sold Date 08/13/24
Style 2 Storey
Bedrooms 4
Full Baths 3
Half Baths 1
HOA Fees $41/ann
HOA Y/N 1
Originating Board Calgary
Year Built 2007
Annual Tax Amount $4,446
Tax Year 2024
Lot Size 4,703 Sqft
Acres 0.11
Property Description
Location, location, location! This stunning 4-bedroom home, perfectly situated on the corner of a cul-de-sac, in Auburn Bay is the ideal home for your family. Featuring four spacious bedrooms, air conditioning, four bathrooms, a large bonus room, LAKE ACCESS and a fully finished basement, this home offers ample space and comfort for everyone. As you come through the front door, you're welcomed into the entryway with a large coat closet and updated wrought iron railings. Just around the corner, you'll find garage access, the laundry room, and a convenient 2-piece bathroom. The main level has a beautiful mix of tile and hardwood flooring, creating a warm and inviting atmosphere. The kitchen is spacious featuring a breakfast bar, pantry updated light fixtures and a gas range. The WOOD BURNING fireplace in the living room is the centrepiece, offering a cozy feeling, while extra-large windows flood the space with natural light. Up the BEAUTIFUL renovated stairs, you'll discover a huge versatile bonus room, currently being used as an office, but offering endless possibilities for customization. A small flight of stairs leads you to three bedrooms, including the master suite with a spacious ensuite bathroom, complete with a walk-in shower and a soaker tub. The additional bedrooms and bathroom are perfect for children or guests. The fully finished basement offers even more living space, including a BRAND NEW bathroom, a large bedroom, a family room, and a den/office, providing a perfect retreat for relaxation or work. Step outside to experience the true charm of this property – the oasis aka the backyard. Meticulously maintained, this private oasis features beautiful gardens, a recently painted deck, wood privacy shutters, and more, creating a phenomenal outdoor living space. Living in Auburn Bay means enjoying exclusive access to four-season lake living, with beaches and clubhouse facilities for residents. You'll also benefit from nearby sports courts, shops, restaurants, and so much more. The nearby Seton Urban District provides easy access to everything you need, including shopping, entertainment, education, health, and fitness. With convenient access to Deerfoot and Stoney Trail, Auburn Bay offers unparalleled community amenities and convenience. Move in before school starts and make this beautiful home yours!
Location
Province AB
County Calgary
Area Cal Zone Se
Zoning R-1N
Direction SW
Rooms
Other Rooms 1
Basement Finished, Full
Interior
Interior Features Breakfast Bar, Ceiling Fan(s), Chandelier, No Smoking Home, Pantry, Soaking Tub, Walk-In Closet(s)
Heating Forced Air
Cooling Central Air
Flooring Carpet, Hardwood, Tile, Vinyl Plank
Fireplaces Number 1
Fireplaces Type Wood Burning
Appliance Central Air Conditioner, Dishwasher, Gas Stove, Refrigerator, Washer/Dryer, Window Coverings
Laundry Laundry Room, Main Level
Exterior
Garage Double Garage Attached
Garage Spaces 2.0
Garage Description Double Garage Attached
Fence Fenced
Community Features Lake, Playground, Walking/Bike Paths
Amenities Available Beach Access, Clubhouse, Park, Party Room, Picnic Area, Playground, Racquet Courts, Recreation Facilities
Roof Type Asphalt Shingle
Porch Deck, Front Porch
Lot Frontage 52.96
Total Parking Spaces 4
Building
Lot Description Back Yard, Corner Lot, Cul-De-Sac, Dog Run Fenced In, Fruit Trees/Shrub(s), Front Yard, Garden, Landscaped, Private
Foundation Poured Concrete
Architectural Style 2 Storey
Level or Stories Two
Structure Type Brick,Vinyl Siding
Others
Restrictions None Known
Tax ID 91455815
Ownership Private
Read Less
GET MORE INFORMATION



