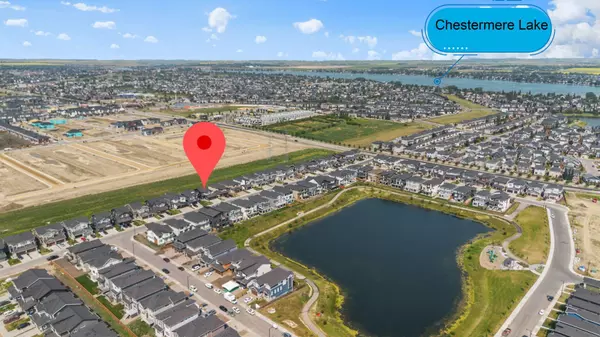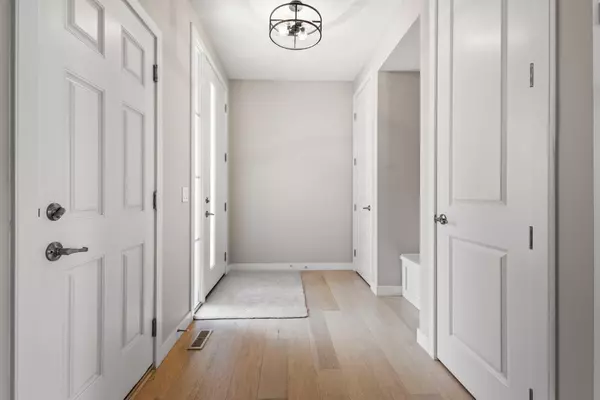For more information regarding the value of a property, please contact us for a free consultation.
86 Waterford Road Chestermere, AB T1X2M7
Want to know what your home might be worth? Contact us for a FREE valuation!

Our team is ready to help you sell your home for the highest possible price ASAP
Key Details
Sold Price $785,000
Property Type Single Family Home
Sub Type Detached
Listing Status Sold
Purchase Type For Sale
Square Footage 2,118 sqft
Price per Sqft $370
MLS® Listing ID A2152028
Sold Date 08/13/24
Style 2 Storey
Bedrooms 4
Full Baths 2
Half Baths 1
Originating Board Calgary
Year Built 2021
Annual Tax Amount $3,637
Tax Year 2024
Lot Size 5,175 Sqft
Acres 0.12
Property Description
Welcome Home to 86 Waterford Road. This beautiful triple-car garage home is located on the South West edge of Chestermere and features, 1 main-floor bedroom, 3 bedrooms on the upper floor, and 2.5 bathrooms. The main floor has 9 ft ceilings and features a bright and open floor plan with hardwood floors, an electric fireplace, and a beautiful kitchen with plenty of cabinet space and a pantry, completing this floor is a 2pc bathroom and an office space. Upstairs features three spacious bedrooms and a huge bonus family room, perfect for entertaining your guests. The primary bedroom is simply lovely with a water closet, bathtub, walk-in closets, and double sinks. and private toilet area. So many wonderful features you have to see them to believe. Waterford provides an easy commute into Calgary, creating a home for the Calgary professional, without the high density you will encounter in the City. Proximity to Calgary isn’t the only highlight though, the growing City of Chestermere offers many diverse amenities, and all are a short drive away, or within walking distance. Schedule your viewing today! This one won’t last!
Location
Province AB
County Chestermere
Zoning R-1
Direction N
Rooms
Other Rooms 1
Basement Full, Unfinished
Interior
Interior Features Open Floorplan
Heating Forced Air
Cooling None
Flooring Carpet, Hardwood, Tile
Fireplaces Number 1
Fireplaces Type Electric
Appliance Dishwasher, Gas Stove, Range Hood, Refrigerator
Laundry Upper Level
Exterior
Garage Triple Garage Attached
Garage Spaces 3.0
Garage Description Triple Garage Attached
Fence Fenced
Community Features Park, Playground, Schools Nearby, Shopping Nearby, Sidewalks, Street Lights, Walking/Bike Paths
Roof Type Asphalt Shingle
Porch None
Lot Frontage 45.11
Parking Type Triple Garage Attached
Total Parking Spaces 6
Building
Lot Description Rectangular Lot
Foundation Poured Concrete
Architectural Style 2 Storey
Level or Stories Two
Structure Type Other,Stone,Vinyl Siding
Others
Restrictions None Known
Ownership Private
Read Less
GET MORE INFORMATION



