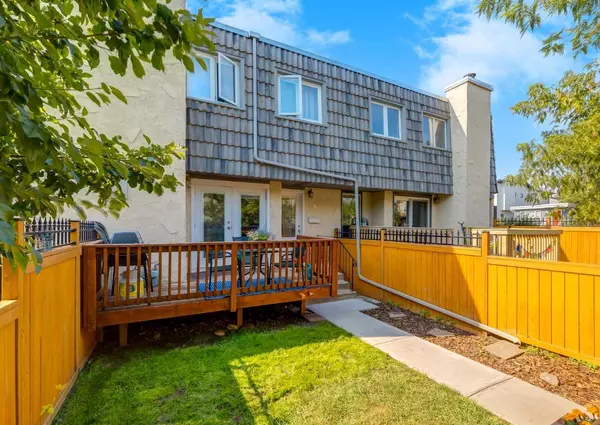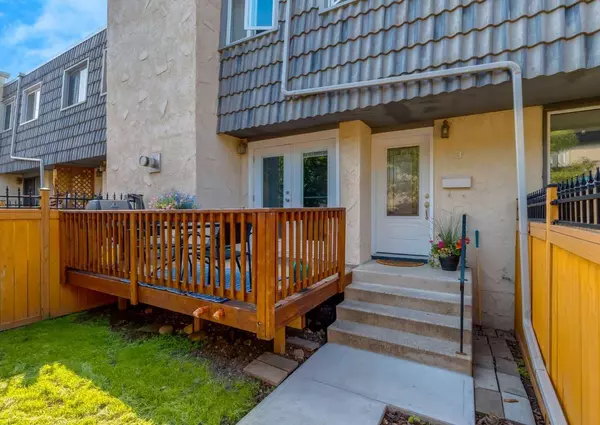For more information regarding the value of a property, please contact us for a free consultation.
2412 30 ST SW #3 Calgary, AB T3E 2M1
Want to know what your home might be worth? Contact us for a FREE valuation!

Our team is ready to help you sell your home for the highest possible price ASAP
Key Details
Sold Price $410,000
Property Type Townhouse
Sub Type Row/Townhouse
Listing Status Sold
Purchase Type For Sale
Square Footage 918 sqft
Price per Sqft $446
Subdivision Killarney/Glengarry
MLS® Listing ID A2153446
Sold Date 08/16/24
Style 2 Storey
Bedrooms 2
Full Baths 2
Condo Fees $363
Originating Board Calgary
Year Built 1980
Annual Tax Amount $2,328
Tax Year 2024
Property Description
Nestled on a picturesque tree-lined street in the heart of Killarney, this stunning 2-bedroom home boasts over 1,186 square feet of meticulously renovated living space. In 2017, it underwent a complete transformation, featuring all new bathrooms and kitchen, a new high-efficiency furnace, roof, windows, doors, flooring, lighting, granite counters + more! Stainless steel appliances include a new gas stove and dishwasher. The private yard, complete with a beautiful deck and fence, offers an outdoor oasis in this pet-friendly condo complex, which has also been updated with new fencing and concrete sidewalks. The open concept main floor is perfect for gatherings with friends and family, with French doors leading to a large deck accessible from the family room. Enjoy cozy evenings by the classic white marble and stone gas fireplace. The kitchen is a chef's dream with ample white cabinets, granite counters, and a breakfast bar. Upstairs, the very spacious primary bedroom is accompanied by a generous guest bedroom and a luxurious four-piece bath with designer fixtures, tile, and granite. The open staircase leads to the lower level, which features a versatile recreation room or 3rd bedroom with sliding barn doors that open to a stunning three-piece bathroom with a huge glass and tile shower, granite counters, and heated floors. Enjoy the convenience of inner-city living with low condo fees and the luxury of having your own yard! The assigned parking space includes electrical plug-ins to keep your vehicle warm in the winter. Benefit from a well-managed complex with a great reserve fund, ensuring peace of mind for future maintenance. Don't miss the chance to own this like-new home on a beautiful, tree-lined street with ample parking in the desirable community of Killarney! WALKING DISTANCE TO TRANSIT, COFFEE SHOPS, RESTAURANTS, FITNESS/AQUATIC CENTRE + MORE!!
Location
Province AB
County Calgary
Area Cal Zone Cc
Zoning M-CG d72
Direction N
Rooms
Basement Finished, Full
Interior
Interior Features Breakfast Bar, French Door, Granite Counters, Kitchen Island, No Smoking Home, Open Floorplan, Recessed Lighting, Soaking Tub, Storage, Vinyl Windows
Heating Forced Air, Natural Gas
Cooling None
Flooring Carpet, Ceramic Tile, Laminate
Fireplaces Number 1
Fireplaces Type Family Room, Gas, Glass Doors, Mantle, Marble
Appliance Dishwasher, Dryer, Gas Stove, Range Hood, Refrigerator, Washer
Laundry In Basement
Exterior
Garage Stall
Garage Description Stall
Fence Fenced
Community Features Park, Playground, Pool, Schools Nearby, Shopping Nearby, Sidewalks, Street Lights, Tennis Court(s), Walking/Bike Paths
Amenities Available None
Roof Type Tar/Gravel
Porch Deck
Exposure N
Total Parking Spaces 1
Building
Lot Description Landscaped, Level
Foundation Poured Concrete
Architectural Style 2 Storey
Level or Stories Two
Structure Type Stucco,Wood Frame
Others
HOA Fee Include Caretaker,Common Area Maintenance,Insurance,Parking,Professional Management,Reserve Fund Contributions,Snow Removal
Restrictions Pet Restrictions or Board approval Required
Ownership Private
Pets Description Restrictions
Read Less
GET MORE INFORMATION



